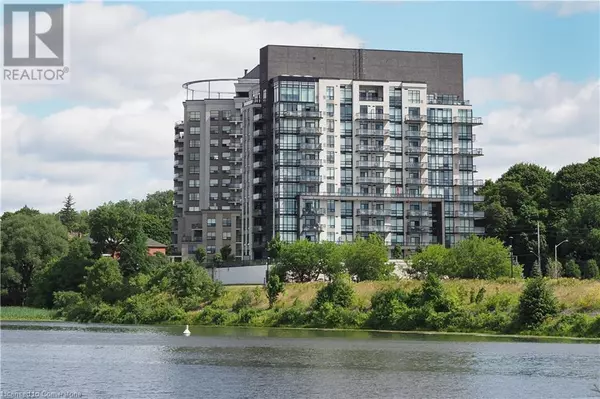
UPDATED:
Key Details
Property Type Condo
Sub Type Condominium
Listing Status Active
Purchase Type For Sale
Square Footage 640 sqft
Price per Sqft $624
Subdivision 20 - City Core/Wellington
MLS® Listing ID 40660573
Bedrooms 2
Condo Fees $596/mo
Originating Board Cornerstone - Waterloo Region
Year Built 2015
Property Description
Location
Province ON
Rooms
Extra Room 1 Main level Measurements not available Laundry room
Extra Room 2 Main level 9'2'' x 7'9'' Kitchen
Extra Room 3 Main level 8'0'' x 8'0'' Den
Extra Room 4 Main level Measurements not available 4pc Bathroom
Extra Room 5 Main level 11'2'' x 10'0'' Primary Bedroom
Extra Room 6 Main level 17'3'' x 10'0'' Living room/Dining room
Interior
Heating , Forced air
Cooling Central air conditioning
Exterior
Garage Yes
Community Features Community Centre
Waterfront No
View Y/N Yes
View City view
Total Parking Spaces 1
Private Pool No
Building
Lot Description Landscaped
Story 1
Sewer Municipal sewage system
Others
Ownership Condominium
GET MORE INFORMATION





