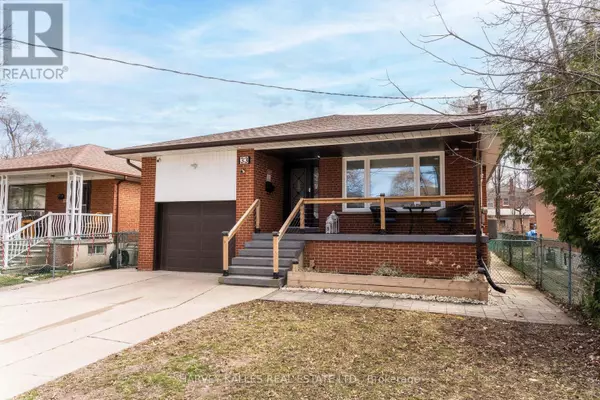
UPDATED:
Key Details
Property Type Single Family Home
Sub Type Freehold
Listing Status Active
Purchase Type For Sale
Subdivision Newtonbrook East
MLS® Listing ID C9388865
Style Raised bungalow
Bedrooms 4
Originating Board Toronto Regional Real Estate Board
Property Description
Location
Province ON
Rooms
Extra Room 1 Basement 4.39 m X 3.56 m Kitchen
Extra Room 2 Basement 5.51 m X 5.36 m Family room
Extra Room 3 Basement Measurements not available Living room
Extra Room 4 Basement 3.96 m X 3.4 m Bedroom
Extra Room 5 Basement 3.71 m X 2.97 m Bedroom 2
Extra Room 6 Main level 5.46 m X 6.27 m Living room
Interior
Heating Forced air
Cooling Central air conditioning
Flooring Hardwood, Ceramic
Exterior
Garage Yes
Waterfront No
View Y/N No
Total Parking Spaces 5
Private Pool No
Building
Story 1
Sewer Sanitary sewer
Architectural Style Raised bungalow
Others
Ownership Freehold
GET MORE INFORMATION





