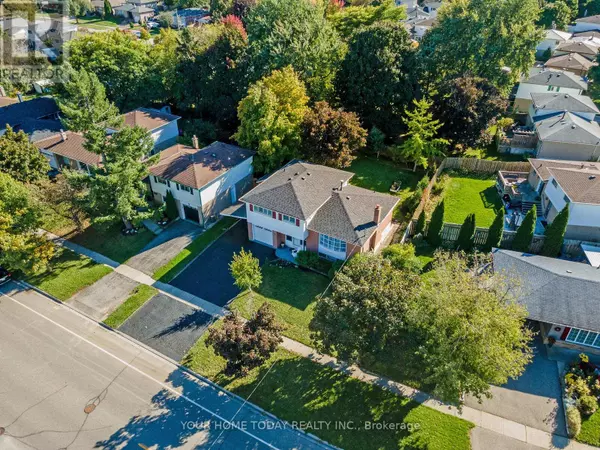
UPDATED:
Key Details
Property Type Single Family Home
Sub Type Freehold
Listing Status Active
Purchase Type For Sale
Square Footage 1,499 sqft
Price per Sqft $667
Subdivision Georgetown
MLS® Listing ID W9389481
Bedrooms 4
Half Baths 1
Originating Board Toronto Regional Real Estate Board
Property Description
Location
Province ON
Rooms
Extra Room 1 Basement 6.04 m X 5.15 m Recreational, Games room
Extra Room 2 Lower level 4.27 m X 4 m Foyer
Extra Room 3 Lower level 4.85 m X 3.07 m Family room
Extra Room 4 Main level 5.17 m X 3.62 m Living room
Extra Room 5 Main level 3.52 m X 2.6 m Dining room
Extra Room 6 Main level 4.69 m X 2.45 m Kitchen
Interior
Heating Forced air
Cooling Central air conditioning
Flooring Hardwood, Ceramic, Carpeted
Exterior
Garage Yes
Waterfront No
View Y/N No
Total Parking Spaces 6
Private Pool No
Building
Sewer Sanitary sewer
Others
Ownership Freehold
GET MORE INFORMATION





