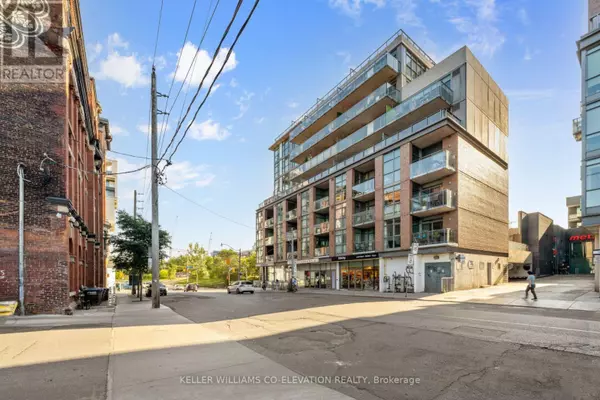REQUEST A TOUR If you would like to see this home without being there in person, select the "Virtual Tour" option and your agent will contact you to discuss available opportunities.
In-PersonVirtual Tour

$4,000
1 Bed
1 Bath
599 SqFt
UPDATED:
Key Details
Property Type Condo
Sub Type Condominium/Strata
Listing Status Active
Purchase Type For Rent
Square Footage 599 sqft
Subdivision Little Portugal
MLS® Listing ID C9389442
Style Loft
Bedrooms 1
Originating Board Toronto Regional Real Estate Board
Property Description
Indulge in the epitome of urban luxury living w/ this rare & coveted corner loft! Perched atop a boutique 8-story building, elevate your lifestyle in this lower penthouse offering a blend of sophistication, comfort, convenience & exclusivity by Streetcar Developments. Nestled in the heart of Toronto's vibrant Queen West. Steps from 2 grocery stores, TTC access & Ossington. Home to some of City's Best Restos: La Banane, Mamakas & Badiali Pizzeria. Discover this chef-at-home's meticulously curated interior, w/ high-end furnishings & designer touches. Fully stocked kitchen w/ stunning Italian porcelain, 6ft waterfall island & top-of-the-line appliances including gas stove. Floor-to-ceiling windows fill the space w/ natural light while providing unobstructed views of the bustling city. Bedroom sanctuary w/ remote-controlled blackout blinds ensures ultimate comfort & restful nights. Modern bathroom has a beautiful B&W marble vanity, fantastic lighting, 6Ft mirror & Toto Japanese Toilet. **** EXTRAS **** Boasting panoramic breathtaking views, enjoy the private 300 sqft oasis equipped w/ gas line fire pit. Bask in SE sun all day & revel in the pink sunsets, an idyllic setting for gatherings or intimate evenings under the stars. (id:24570)
Location
Province ON
Rooms
Extra Room 1 Flat Measurements not available Living room
Extra Room 2 Flat Measurements not available Dining room
Extra Room 3 Flat Measurements not available Kitchen
Extra Room 4 Flat Measurements not available Bedroom
Interior
Heating Forced air
Cooling Central air conditioning
Exterior
Garage Yes
Community Features Pet Restrictions
Waterfront No
View Y/N No
Total Parking Spaces 1
Private Pool No
Building
Architectural Style Loft
Others
Ownership Condominium/Strata
Acceptable Financing Monthly
Listing Terms Monthly
GET MORE INFORMATION





