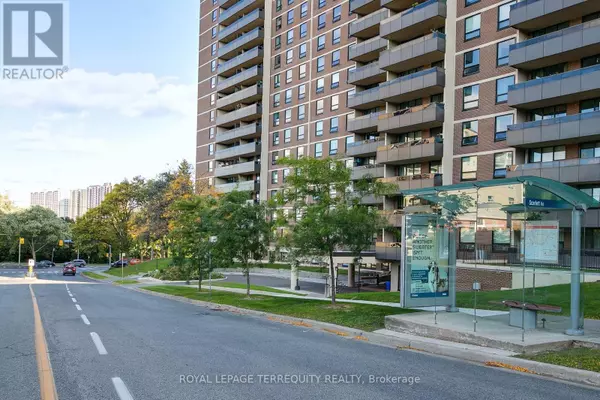
UPDATED:
Key Details
Property Type Condo
Sub Type Condominium/Strata
Listing Status Active
Purchase Type For Sale
Square Footage 1,199 sqft
Price per Sqft $482
Subdivision Humber Heights
MLS® Listing ID W9390425
Bedrooms 4
Condo Fees $1,123/mo
Originating Board Toronto Regional Real Estate Board
Property Description
Location
Province ON
Rooms
Extra Room 1 Flat 2.31 m X 1.73 m Foyer
Extra Room 2 Flat 5.77 m X 3.33 m Living room
Extra Room 3 Flat 3.12 m X 2.29 m Dining room
Extra Room 4 Flat 3.45 m X 2.26 m Kitchen
Extra Room 5 Flat 2.59 m X 2.21 m Primary Bedroom
Extra Room 6 Flat 4.83 m X 3.28 m Bedroom
Interior
Heating Baseboard heaters
Cooling Central air conditioning
Flooring Ceramic, Laminate, Parquet
Exterior
Garage Yes
Fence Fenced yard
Community Features Pet Restrictions
Waterfront No
View Y/N Yes
View View
Total Parking Spaces 1
Private Pool No
Building
Lot Description Landscaped
Others
Ownership Condominium/Strata
GET MORE INFORMATION





