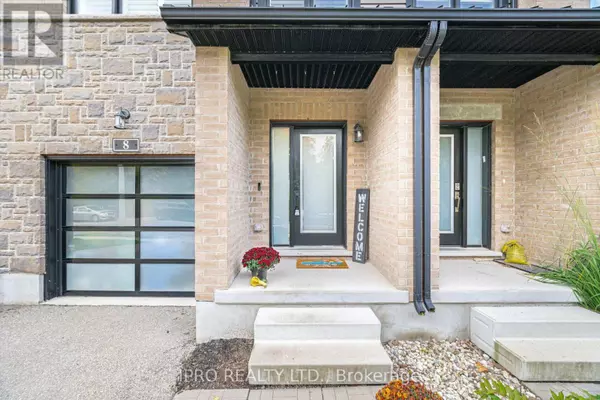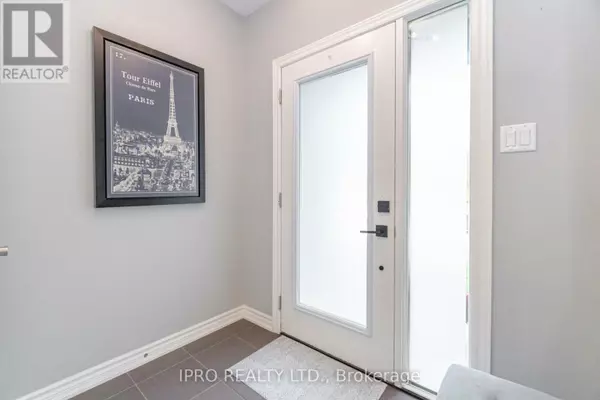
UPDATED:
Key Details
Property Type Townhouse
Sub Type Townhouse
Listing Status Active
Purchase Type For Sale
Square Footage 1,499 sqft
Price per Sqft $567
Subdivision Guelph South
MLS® Listing ID X9390426
Bedrooms 5
Half Baths 1
Originating Board Toronto Regional Real Estate Board
Property Description
Location
Province ON
Rooms
Extra Room 1 Second level 2.54 m X 3.35 m Primary Bedroom
Extra Room 2 Second level 2.59 m X 3.1 m Bedroom 2
Extra Room 3 Second level 2.54 m X 3.81 m Bedroom 3
Extra Room 4 Second level 2.59 m X 3.4 m Bedroom 4
Extra Room 5 Basement 5.18 m X 3.35 m Recreational, Games room
Extra Room 6 Main level 3.56 m X 2.83 m Living room
Interior
Heating Forced air
Cooling Central air conditioning
Flooring Hardwood, Ceramic, Laminate, Carpeted
Exterior
Garage Yes
Waterfront No
View Y/N No
Total Parking Spaces 2
Private Pool No
Building
Story 2
Sewer Sanitary sewer
Others
Ownership Freehold
GET MORE INFORMATION





