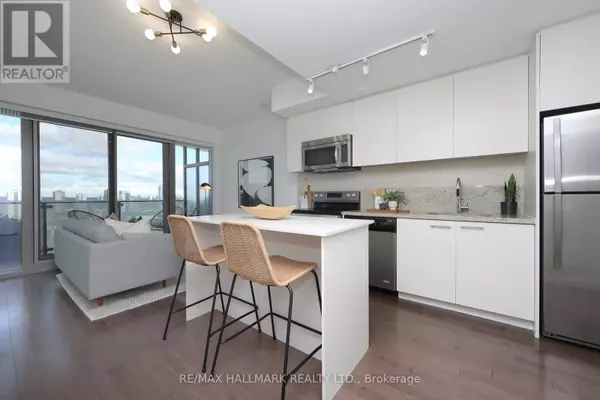
UPDATED:
Key Details
Property Type Condo
Sub Type Condominium/Strata
Listing Status Active
Purchase Type For Sale
Square Footage 499 sqft
Price per Sqft $1,202
Subdivision Waterfront Communities C8
MLS® Listing ID C9390476
Bedrooms 1
Condo Fees $604/mo
Originating Board Toronto Regional Real Estate Board
Property Description
Location
Province ON
Rooms
Extra Room 1 Main level 3.69 m X 2.47 m Living room
Extra Room 2 Main level 3.69 m X 2.47 m Dining room
Extra Room 3 Main level 3.47 m X 3.96 m Kitchen
Extra Room 4 Main level 2.8 m X 3.96 m Primary Bedroom
Extra Room 5 Main level 2.5 m X 1.52 m Bathroom
Extra Room 6 Main level 6.55 m X 1.52 m Other
Interior
Heating Heat Pump
Cooling Central air conditioning
Flooring Laminate, Tile
Exterior
Garage Yes
Community Features Pet Restrictions
Waterfront No
View Y/N No
Total Parking Spaces 1
Private Pool Yes
Others
Ownership Condominium/Strata
GET MORE INFORMATION





