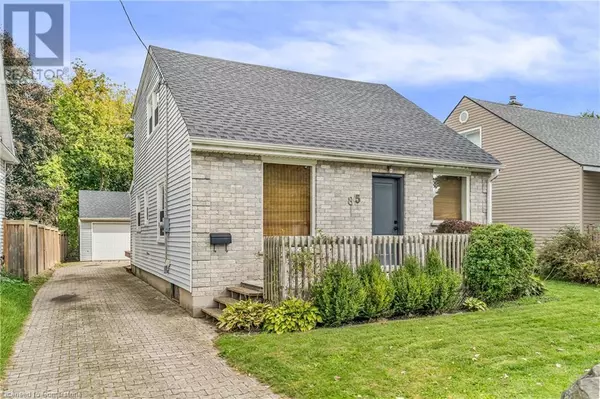
UPDATED:
Key Details
Property Type Single Family Home
Sub Type Freehold
Listing Status Active
Purchase Type For Sale
Square Footage 1,235 sqft
Price per Sqft $425
Subdivision 30 - Elgin Park/Coronation
MLS® Listing ID 40658986
Style 2 Level
Bedrooms 3
Originating Board Cornerstone - Waterloo Region
Year Built 1942
Property Description
Location
Province ON
Rooms
Extra Room 1 Second level 6'8'' x 6'2'' 3pc Bathroom
Extra Room 2 Second level 10'6'' x 7'9'' Bedroom
Extra Room 3 Second level 11'9'' x 10'6'' Bedroom
Extra Room 4 Second level 17'0'' x 9'11'' Primary Bedroom
Extra Room 5 Main level 15'11'' x 14'11'' Family room
Extra Room 6 Main level 7'10'' x 7'5'' Laundry room
Interior
Cooling Wall unit
Fireplaces Number 1
Exterior
Garage Yes
Fence Partially fenced
Waterfront No
View Y/N No
Total Parking Spaces 5
Private Pool No
Building
Story 2
Sewer Municipal sewage system
Architectural Style 2 Level
Others
Ownership Freehold
GET MORE INFORMATION





