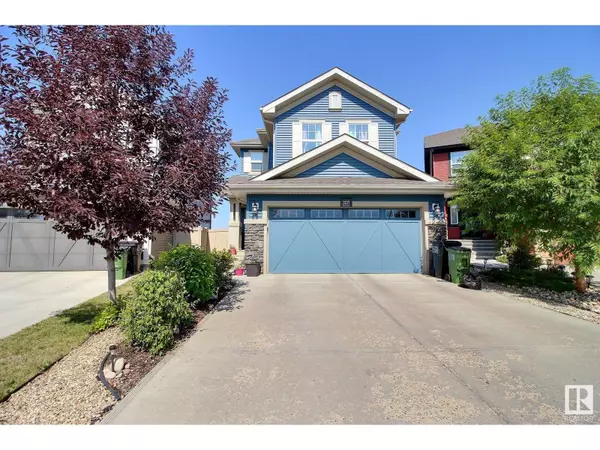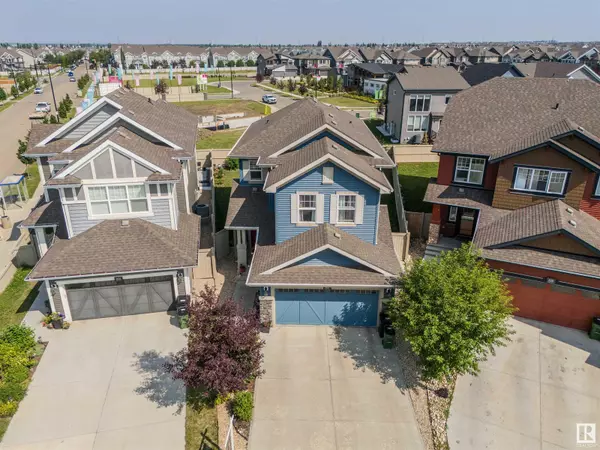
OPEN HOUSE
Sat Nov 02, 12:00pm - 1:00pm
UPDATED:
Key Details
Property Type Single Family Home
Sub Type Freehold
Listing Status Active
Purchase Type For Sale
Square Footage 2,163 sqft
Price per Sqft $313
Subdivision The Orchards At Ellerslie
MLS® Listing ID E4409979
Bedrooms 5
Half Baths 1
Originating Board REALTORS® Association of Edmonton
Year Built 2016
Property Description
Location
Province AB
Rooms
Extra Room 1 Basement 3.76 m x Measurements not available Bedroom 4
Extra Room 2 Basement 4.64 m x Measurements not available Recreation room
Extra Room 3 Basement 3.5 m x Measurements not available Storage
Extra Room 4 Basement 3.78 m x Measurements not available Bedroom 5
Extra Room 5 Main level 4.17 m x Measurements not available Living room
Extra Room 6 Main level 4.04 m x Measurements not available Dining room
Interior
Heating Forced air
Fireplaces Type Unknown
Exterior
Garage Yes
Fence Fence
Waterfront No
View Y/N No
Private Pool No
Building
Story 2
Others
Ownership Freehold
GET MORE INFORMATION





