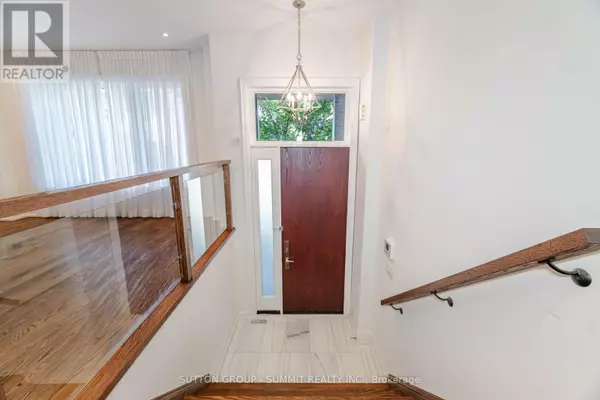
UPDATED:
Key Details
Property Type Single Family Home
Sub Type Freehold
Listing Status Active
Purchase Type For Sale
Subdivision Mimico
MLS® Listing ID W9392997
Bedrooms 3
Half Baths 1
Originating Board Toronto Regional Real Estate Board
Property Description
Location
Province ON
Rooms
Extra Room 1 Second level 5.58 m X 3.8 m Primary Bedroom
Extra Room 2 Second level 4.2 m X 3.56 m Bedroom 2
Extra Room 3 Second level 3.25 m X 3.11 m Bedroom 3
Extra Room 4 Lower level 7.9 m X 5.18 m Recreational, Games room
Extra Room 5 Main level 6.8 m X 4.27 m Living room
Extra Room 6 Main level 6.8 m X 4.27 m Dining room
Interior
Heating Forced air
Cooling Central air conditioning
Flooring Hardwood, Laminate
Exterior
Garage Yes
Waterfront No
View Y/N No
Total Parking Spaces 3
Private Pool No
Building
Story 2
Sewer Sanitary sewer
Others
Ownership Freehold
GET MORE INFORMATION





