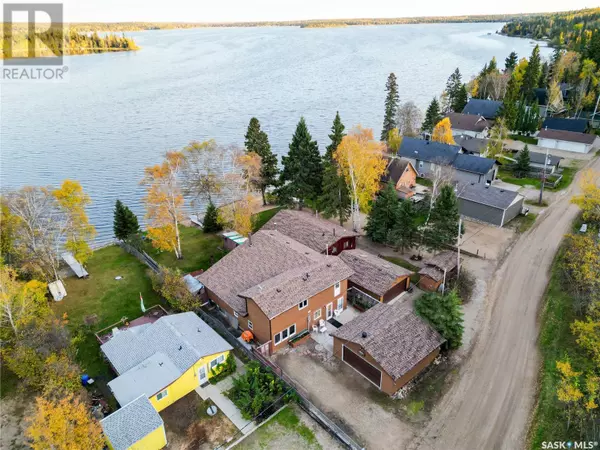
UPDATED:
Key Details
Property Type Single Family Home
Sub Type Freehold
Listing Status Active
Purchase Type For Sale
Square Footage 2,496 sqft
Price per Sqft $336
MLS® Listing ID SK985866
Bedrooms 3
Originating Board Saskatchewan REALTORS® Association
Year Built 1955
Lot Size 7,840 Sqft
Acres 7840.8
Property Description
Location
Province SK
Rooms
Extra Room 1 Second level 12 ft X 19 ft Bonus Room
Extra Room 2 Second level 14 ft X 11 ft Bedroom
Extra Room 3 Second level 5'6 x 9'6 3pc Bathroom
Extra Room 4 Second level 4 ft X 10 ft Storage
Extra Room 5 Second level 13 ft X 15 ft Bedroom
Extra Room 6 Basement 30 ft X 10 ft Utility room
Interior
Heating Forced air,
Fireplaces Type Conventional
Exterior
Garage Yes
Fence Partially fenced
Waterfront Yes
View Y/N No
Private Pool No
Building
Lot Description Lawn, Underground sprinkler, Garden Area
Story 1.5
Others
Ownership Freehold
GET MORE INFORMATION





