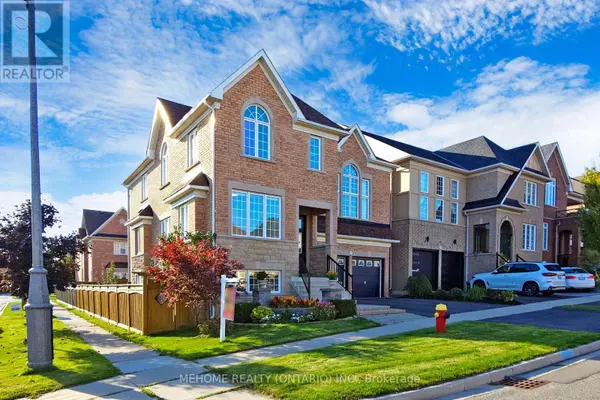
UPDATED:
Key Details
Property Type Single Family Home
Sub Type Freehold
Listing Status Active
Purchase Type For Sale
Square Footage 2,999 sqft
Price per Sqft $743
Subdivision Jefferson
MLS® Listing ID N9394015
Bedrooms 5
Half Baths 1
Originating Board Toronto Regional Real Estate Board
Property Description
Location
Province ON
Rooms
Extra Room 1 Second level 5.64 m X 4.67 m Primary Bedroom
Extra Room 2 Second level 3.66 m X 3.2 m Bedroom 2
Extra Room 3 Second level 3.76 m X 3.05 m Bedroom 3
Extra Room 4 Second level 5.41 m X 3.23 m Bedroom 4
Extra Room 5 Basement 3.28 m X 3.31 m Bedroom 5
Extra Room 6 Basement 4.21 m X 3.46 m Living room
Interior
Heating Forced air
Cooling Central air conditioning
Flooring Hardwood
Exterior
Garage Yes
Fence Fenced yard
Community Features School Bus
Waterfront No
View Y/N No
Total Parking Spaces 5
Private Pool No
Building
Story 2
Sewer Sanitary sewer
Others
Ownership Freehold
GET MORE INFORMATION





