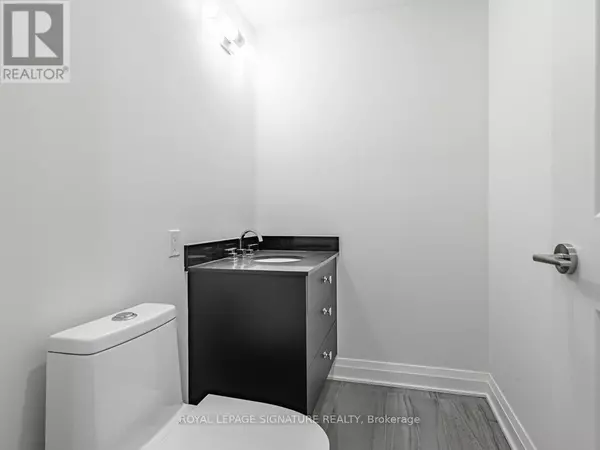
UPDATED:
Key Details
Property Type Condo
Sub Type Condominium/Strata
Listing Status Active
Purchase Type For Rent
Square Footage 999 sqft
Subdivision Yonge-St. Clair
MLS® Listing ID C9394136
Bedrooms 2
Half Baths 1
Originating Board Toronto Regional Real Estate Board
Property Description
Location
Province ON
Rooms
Extra Room 1 Flat 3.71 m X 2.03 m Foyer
Extra Room 2 Flat 6.5 m X 3.35 m Living room
Extra Room 3 Flat 3.28 m X 3.07 m Dining room
Extra Room 4 Flat 4.09 m X 2.59 m Kitchen
Extra Room 5 Flat 3.58 m X 3.35 m Primary Bedroom
Extra Room 6 Flat 3.25 m X 3.56 m Bedroom 2
Interior
Heating Forced air
Cooling Central air conditioning
Exterior
Garage Yes
Community Features Pet Restrictions
Waterfront No
View Y/N No
Total Parking Spaces 1
Private Pool No
Others
Ownership Condominium/Strata
Acceptable Financing Monthly
Listing Terms Monthly
GET MORE INFORMATION





