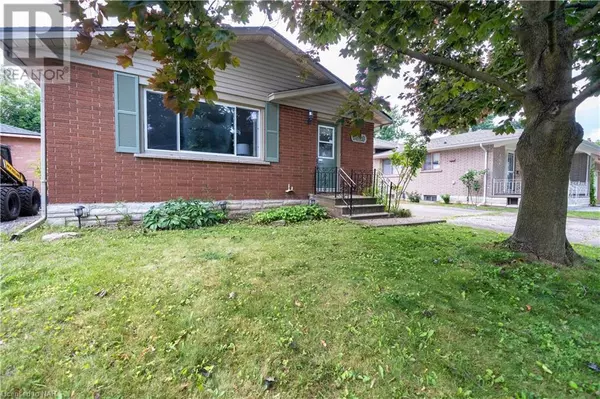
UPDATED:
Key Details
Property Type Single Family Home
Sub Type Freehold
Listing Status Active
Purchase Type For Rent
Square Footage 1,019 sqft
Subdivision 206 - Stamford
MLS® Listing ID 40662012
Style Bungalow
Bedrooms 3
Originating Board Niagara Association of REALTORS®
Year Built 1968
Property Description
Location
Province ON
Rooms
Extra Room 1 Basement 24'4'' x 12'9'' Utility room
Extra Room 2 Lower level 9'8'' x 6'10'' 3pc Bathroom
Extra Room 3 Lower level 24'2'' x 24'0'' Recreation room
Extra Room 4 Main level 7'4'' x 6'8'' 3pc Bathroom
Extra Room 5 Main level 10'2'' x 9'5'' Bedroom
Extra Room 6 Main level 10'2'' x 9'0'' Bedroom
Interior
Heating Forced air,
Cooling Central air conditioning
Exterior
Garage Yes
Fence Fence
Community Features Quiet Area, School Bus
Waterfront No
View Y/N No
Total Parking Spaces 10
Private Pool No
Building
Story 1
Sewer Municipal sewage system
Architectural Style Bungalow
Others
Ownership Freehold
Acceptable Financing Monthly
Listing Terms Monthly
GET MORE INFORMATION





