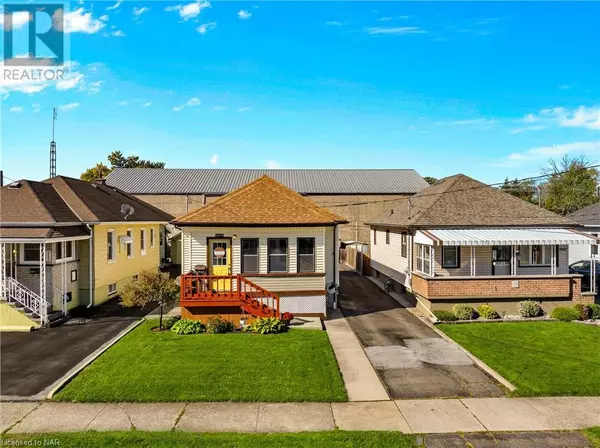
OPEN HOUSE
Sat Nov 02, 2:00pm - 4:00pm
UPDATED:
Key Details
Property Type Single Family Home
Sub Type Freehold
Listing Status Active
Purchase Type For Sale
Square Footage 755 sqft
Price per Sqft $634
Subdivision 211 - Cherrywood
MLS® Listing ID 40659324
Style Bungalow
Bedrooms 2
Half Baths 1
Originating Board Niagara Association of REALTORS®
Year Built 1920
Property Description
Location
Province ON
Rooms
Extra Room 1 Basement 5'6'' x 6'8'' Other
Extra Room 2 Basement 23'1'' x 11'3'' Utility room
Extra Room 3 Basement Measurements not available 2pc Bathroom
Extra Room 4 Basement 24'9'' x 8'7'' Recreation room
Extra Room 5 Main level 9'2'' x 5'6'' 4pc Bathroom
Extra Room 6 Main level 16'3'' x 6'4'' Sunroom
Interior
Heating Forced air,
Cooling Window air conditioner
Exterior
Garage Yes
Waterfront No
View Y/N No
Total Parking Spaces 4
Private Pool No
Building
Story 1
Sewer Municipal sewage system
Architectural Style Bungalow
Others
Ownership Freehold
GET MORE INFORMATION





