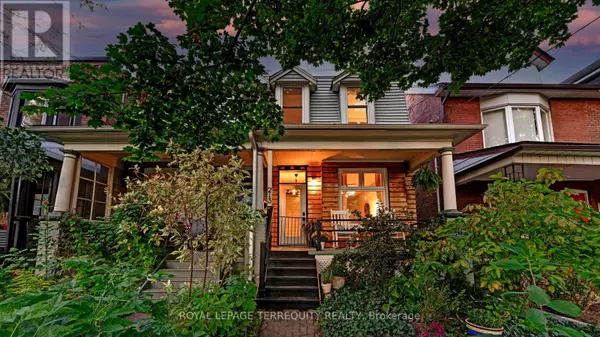REQUEST A TOUR If you would like to see this home without being there in person, select the "Virtual Tour" option and your agent will contact you to discuss available opportunities.
In-PersonVirtual Tour

$1,399,900
Est. payment /mo
4 Beds
2 Baths
UPDATED:
Key Details
Property Type Single Family Home
Sub Type Freehold
Listing Status Active
Purchase Type For Sale
Subdivision Roncesvalles
MLS® Listing ID W9395959
Bedrooms 4
Originating Board Toronto Regional Real Estate Board
Property Description
Beautifully Updated Home Nestled In One Of Roncesvalles Most Desirable And Lush, Tree Lined Streets. Thoughtfully Upgraded, This Inviting Residence Welcomes You With A Bright, Open-Concept Main Floor With Soaring Ceilings That Seamlessly Connects A Cozy Front Living Room To An Elegant Formal Dining Area. The Tastefully Renovated Eat-In Kitchen, A Chef's Dream, Boasts A Large Extension, Ideal For An Eat In Kitchen, Ample Storage And Stainless-Steel Appliances, Ready To Inspire Your Culinary Creations. Step Out Onto The Deck, The Perfect Spot For Relaxing Summer Weekends & Dining Al Fresco Dining. The Lush, Freshly Seeded Pollinator Garden Brings You Closer To Nature, Offering A Peaceful Retreat For Morning Coffee Or Quiet Reflections. Upstairs, The Primary Bedroom Is A Serene Sanctuary With Custom Closets, While Two Additional Spacious Bedrooms Provide Comfort And Flexibility, Perfect For Family, Guests, Or A Home Office. Just A Short Stroll To World Class Shopping And Dining Of Roncesvalles Ave. Walking Distance To High Park, The Railpath, MOCA, Martin Goodman Trail, Sunnyside Beach, St Joseph Hospital, Restaurants, Shops, Charles G Williams Children's Playground + So Much More! Steps To Sorauren Park, Host To Monday Farmers Mkt + Community Events. Easy Hwy Access. With A 100% Transit Score, Commuting Is Easy With Nearby Transit - Convenient TTC: 501, 504, 505, 506 Streetcars + Dundas W Subway, GO Train & UP Express = Downtown In Minutes! (id:24570)
Location
Province ON
Rooms
Extra Room 1 Second level 4.01 m X 4.04 m Primary Bedroom
Extra Room 2 Second level 2.57 m X 3.73 m Bedroom 2
Extra Room 3 Second level 3.28 m X 3.07 m Bedroom 3
Extra Room 4 Basement 2.9 m X 3.15 m Laundry room
Extra Room 5 Basement 4.01 m X 4.04 m Bedroom 4
Extra Room 6 Basement 3.23 m X 3.81 m Recreational, Games room
Interior
Heating Forced air
Fireplaces Type Woodstove
Exterior
Garage Yes
Waterfront No
View Y/N No
Total Parking Spaces 2
Private Pool No
Building
Story 2
Sewer Sanitary sewer
Others
Ownership Freehold
GET MORE INFORMATION





