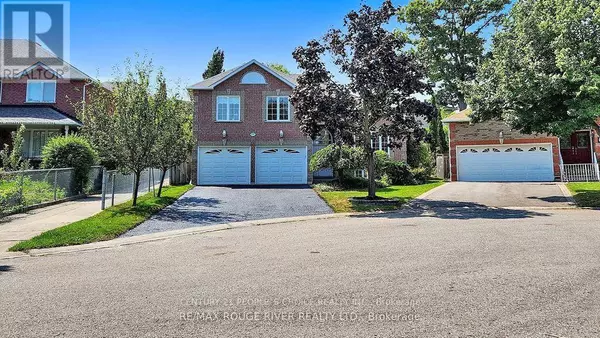
UPDATED:
Key Details
Property Type Single Family Home
Sub Type Freehold
Listing Status Active
Purchase Type For Rent
Subdivision Rosebank
MLS® Listing ID E9395930
Bedrooms 3
Half Baths 1
Originating Board Toronto Regional Real Estate Board
Property Description
Location
Province ON
Rooms
Extra Room 1 Second level 4.7 m X 3.3 m Bedroom 2
Extra Room 2 Second level 4.7 m X 2.54 m Bedroom 3
Extra Room 3 Main level 1.83 m X 1.53 m Foyer
Extra Room 4 Main level 6.78 m X 3.68 m Living room
Extra Room 5 Main level 6.78 m X 3.68 m Dining room
Extra Room 6 Main level 5.21 m X 3.99 m Kitchen
Interior
Heating Forced air
Cooling Central air conditioning
Flooring Hardwood, Ceramic
Fireplaces Number 1
Exterior
Garage Yes
Waterfront No
View Y/N No
Total Parking Spaces 4
Private Pool No
Building
Story 1
Sewer Sanitary sewer
Others
Ownership Freehold
Acceptable Financing Monthly
Listing Terms Monthly
GET MORE INFORMATION





