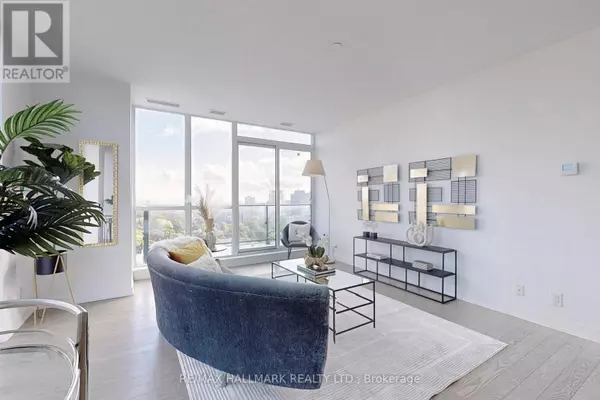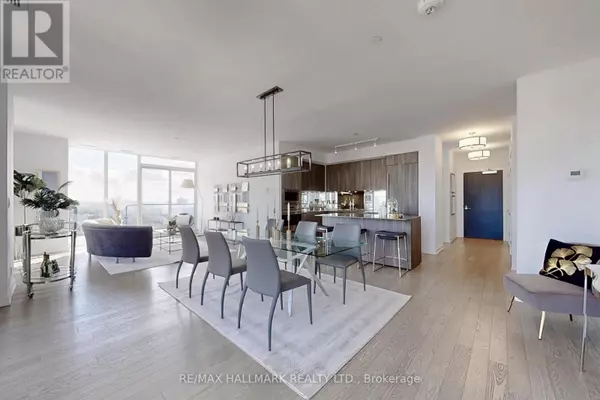
UPDATED:
Key Details
Property Type Condo
Sub Type Condominium/Strata
Listing Status Active
Purchase Type For Rent
Square Footage 1,399 sqft
Subdivision Yonge-St. Clair
MLS® Listing ID C9396562
Bedrooms 3
Originating Board Toronto Regional Real Estate Board
Property Description
Location
Province ON
Rooms
Extra Room 1 Main level 3.8 m X 3.7 m Primary Bedroom
Extra Room 2 Main level 4 m X 3.3 m Bedroom 2
Extra Room 3 Main level 3.8 m X 3.4 m Bedroom 3
Extra Room 4 Main level 5.5 m X 2.7 m Kitchen
Extra Room 5 Main level 9.3 m X 4.5 m Dining room
Interior
Heating Forced air
Cooling Central air conditioning
Flooring Hardwood
Exterior
Garage Yes
Community Features Pet Restrictions
Waterfront No
View Y/N No
Total Parking Spaces 2
Private Pool No
Others
Ownership Condominium/Strata
Acceptable Financing Monthly
Listing Terms Monthly
GET MORE INFORMATION





