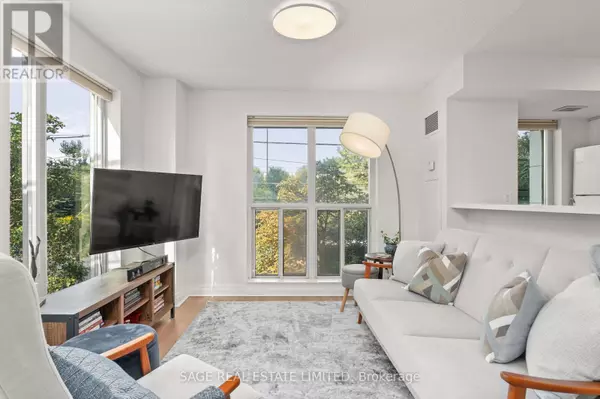
UPDATED:
Key Details
Property Type Condo
Sub Type Condominium/Strata
Listing Status Active
Purchase Type For Sale
Square Footage 799 sqft
Price per Sqft $750
Subdivision Mimico
MLS® Listing ID W9396786
Bedrooms 2
Condo Fees $883/mo
Originating Board Toronto Regional Real Estate Board
Property Description
Location
Province ON
Rooms
Extra Room 1 Main level 4.22 m X 3.31 m Living room
Extra Room 2 Main level 2.49 m X 2.56 m Dining room
Extra Room 3 Main level 3.16 m X 2.41 m Kitchen
Extra Room 4 Main level 3.05 m X 2.74 m Primary Bedroom
Extra Room 5 Main level 2.41 m X 2.66 m Den
Interior
Heating Forced air
Cooling Central air conditioning
Flooring Laminate
Exterior
Garage Yes
Community Features Pet Restrictions, Community Centre
Waterfront Yes
View Y/N No
Total Parking Spaces 1
Private Pool Yes
Others
Ownership Condominium/Strata
GET MORE INFORMATION





