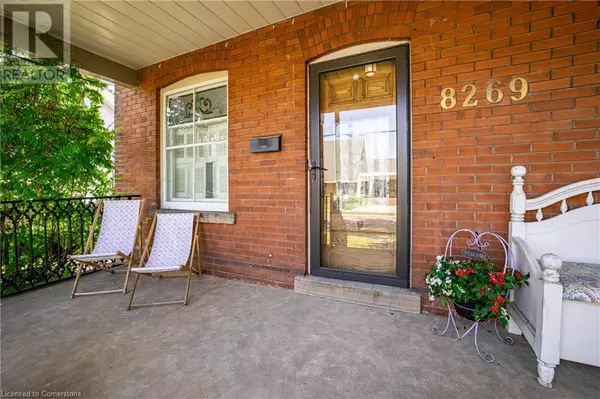
UPDATED:
Key Details
Property Type Single Family Home
Sub Type Freehold
Listing Status Active
Purchase Type For Sale
Square Footage 1,740 sqft
Price per Sqft $385
Subdivision 223 - Chippawa
MLS® Listing ID 40663327
Style 2 Level
Bedrooms 4
Originating Board Cornerstone - Hamilton-Burlington
Year Built 1903
Property Description
Location
Province ON
Rooms
Extra Room 1 Second level Measurements not available 4pc Bathroom
Extra Room 2 Second level 11'6'' x 7'0'' Bedroom
Extra Room 3 Second level 9'1'' x 13'5'' Bedroom
Extra Room 4 Second level 12'11'' x 12'1'' Bedroom
Extra Room 5 Second level 13'8'' x 12'1'' Bedroom
Extra Room 6 Lower level 26'11'' x 11'2'' Recreation room
Interior
Heating Forced air
Cooling Central air conditioning
Exterior
Garage Yes
Waterfront No
View Y/N No
Total Parking Spaces 10
Private Pool No
Building
Story 2
Sewer Municipal sewage system
Architectural Style 2 Level
Others
Ownership Freehold
GET MORE INFORMATION





