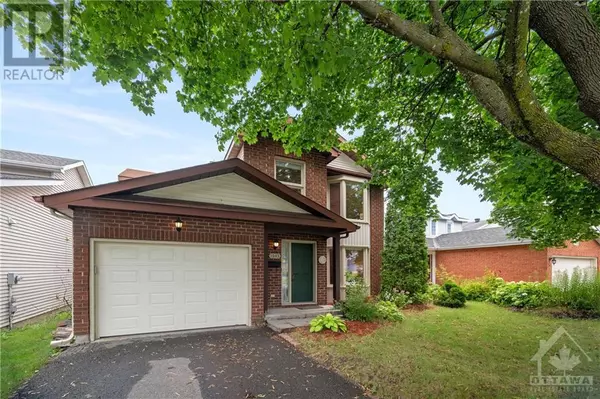
UPDATED:
Key Details
Property Type Single Family Home
Sub Type Freehold
Listing Status Active
Purchase Type For Sale
Subdivision Hunt Club Park
MLS® Listing ID 1414979
Bedrooms 3
Half Baths 1
Originating Board Ottawa Real Estate Board
Year Built 1986
Property Description
Location
Province ON
Rooms
Extra Room 1 Second level 18'9\" x 11'3\" Primary Bedroom
Extra Room 2 Second level 8'9\" x 4'10\" 4pc Ensuite bath
Extra Room 3 Second level 5'9\" x 4'10\" Other
Extra Room 4 Second level 11'2\" x 11'0\" Bedroom
Extra Room 5 Second level 10'8\" x 8'1\" Bedroom
Extra Room 6 Second level 8'11\" x 5'6\" 4pc Bathroom
Interior
Heating Forced air
Cooling Central air conditioning
Flooring Wall-to-wall carpet, Hardwood, Tile
Fireplaces Number 1
Exterior
Garage Yes
Waterfront No
View Y/N No
Total Parking Spaces 3
Private Pool No
Building
Story 2
Sewer Municipal sewage system
Others
Ownership Freehold
GET MORE INFORMATION





