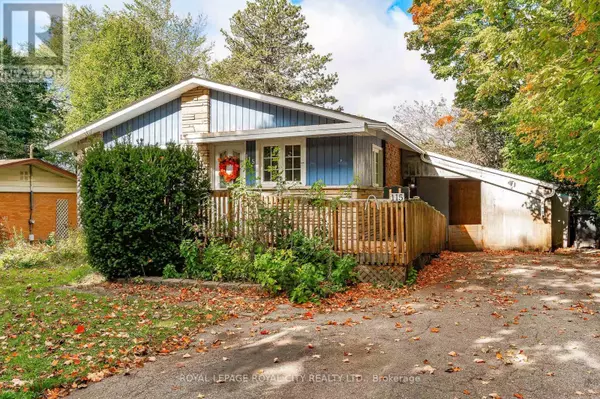
UPDATED:
Key Details
Property Type Single Family Home
Sub Type Freehold
Listing Status Active
Purchase Type For Sale
Square Footage 699 sqft
Price per Sqft $858
Subdivision Waverley
MLS® Listing ID X9398551
Style Bungalow
Bedrooms 3
Originating Board Toronto Regional Real Estate Board
Property Description
Location
Province ON
Rooms
Extra Room 1 Basement 3.4 m X 3.23 m Utility room
Extra Room 2 Basement 2.13 m X 1.8 m Bathroom
Extra Room 3 Basement 3.35 m X 4.55 m Bedroom
Extra Room 4 Basement 3.38 m X 6.43 m Recreational, Games room
Extra Room 5 Main level 2.39 m X 1.8 m Bathroom
Extra Room 6 Main level 3.43 m X 2.72 m Bedroom
Interior
Heating Forced air
Cooling Central air conditioning
Exterior
Garage No
Waterfront No
View Y/N No
Total Parking Spaces 5
Private Pool No
Building
Story 1
Sewer Sanitary sewer
Architectural Style Bungalow
Others
Ownership Freehold
GET MORE INFORMATION





