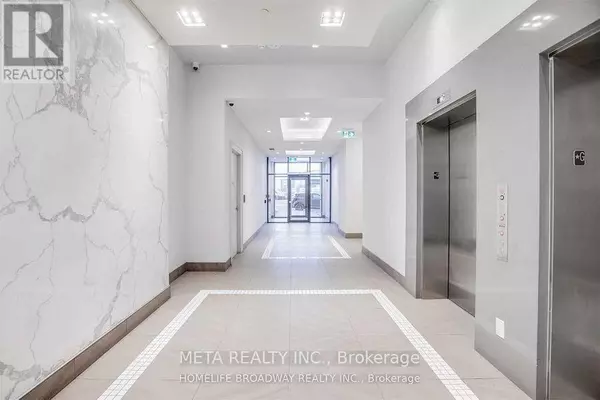REQUEST A TOUR If you would like to see this home without being there in person, select the "Virtual Tour" option and your agent will contact you to discuss available opportunities.
In-PersonVirtual Tour

$2,850
2 Beds
2 Baths
899 SqFt
UPDATED:
Key Details
Property Type Condo
Sub Type Condominium/Strata
Listing Status Active
Purchase Type For Rent
Square Footage 899 sqft
Subdivision Yorkdale-Glen Park
MLS® Listing ID W9398728
Bedrooms 2
Originating Board Toronto Regional Real Estate Board
Property Description
Move Into This Bright And Beautiful corner unit. 2 Split Bedroom/2 Bathroom Condo & Enjoy The Lifestyle In This Boutique Building Across The Street From Yorkdale Mall, Close To Hwy 401, Allen Road, Shopping, Public Transit, Schools, Parks, Hospital & Much More! Balcony, 9 Ft Ceilings, Floor To Ceiling Windows, Granite Counters In The Kitchen & Bathrooms, Backsplash In Kitchen & More! Unique Model! Check Out The Attached Floor Plan. **** EXTRAS **** Ss Appliances - Fridge, Stove, Bi Microwave, Bi Dishwasher, Washer, Dryer, Blinds, All Electric Light Fixtures, Laminate Thru Out, One Parking & Locker included (On The Same Floor ) (id:24570)
Location
Province ON
Rooms
Extra Room 1 Flat 6.43 m X 2.6 m Living room
Extra Room 2 Flat 6.43 m X 2.6 m Dining room
Extra Room 3 Flat 3 m X 2.6 m Kitchen
Extra Room 4 Flat 3.91 m X 3.34 m Primary Bedroom
Extra Room 5 Flat 3.92 m X 2.8 m Bedroom 2
Interior
Heating Forced air
Cooling Central air conditioning
Flooring Laminate
Exterior
Garage Yes
Community Features Pet Restrictions
Waterfront No
View Y/N Yes
View View
Total Parking Spaces 1
Private Pool No
Others
Ownership Condominium/Strata
Acceptable Financing Monthly
Listing Terms Monthly
GET MORE INFORMATION





