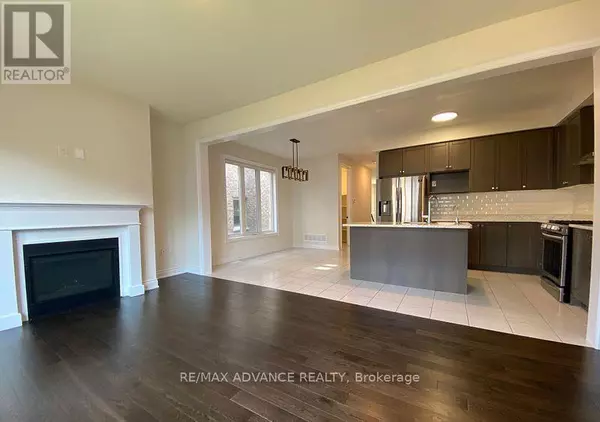REQUEST A TOUR If you would like to see this home without being there in person, select the "Virtual Tour" option and your agent will contact you to discuss available opportunities.
In-PersonVirtual Tour

$838,000
Est. payment /mo
4 Beds
3 Baths
UPDATED:
Key Details
Property Type Single Family Home
Sub Type Freehold
Listing Status Active
Purchase Type For Sale
Subdivision Chippawa
MLS® Listing ID X9399867
Bedrooms 4
Half Baths 1
Originating Board Toronto Regional Real Estate Board
Property Description
Situated in beautiful Niagara Falls, this impressive two-story detached home offers four bedrooms, three bathrooms, and a spacious double-car garage with extra four drive parking spaces. The bright and airy family room, with its impressive 15-foot ceilings and large windows, opens up to a spacious balcony. This space is perfect for warm family gatherings, offering stunning views of the surrounding scenery. The unfinished basement can be transformed into the fifth bedroom, featuring large windows that provide natural light. The location offers exceptional convenience, being just a 5-minute drive to a bustling commercial plaza and shopping square, which includes Costco, Walmart, Winners, RBC, BMO, and St. Michael Catholic High School. It is also only 12 minutes from the iconic Niagara Falls, 15 minutes from Brock University, and 12 minutes to the GO Transit, with downtown Toronto just an hour and 20 minutes away, making it ideal for both local and commuter living. This home is perfect for a big family who appreciates natural beauty and convenient living. (id:24570)
Location
Province ON
Rooms
Extra Room 1 Second level 4.8 m X 5.19 m Primary Bedroom
Extra Room 2 Second level 3.59 m X 3.55 m Bedroom 2
Extra Room 3 Second level 3.99 m X 2.99 m Bedroom 3
Extra Room 4 Second level 3.7 m X 2.99 m Bedroom 4
Extra Room 5 Second level 1.99 m X 2 m Bathroom
Extra Room 6 Main level 5.9 m X 5.09 m Family room
Interior
Heating Forced air
Cooling Central air conditioning
Exterior
Garage Yes
Waterfront No
View Y/N No
Total Parking Spaces 6
Private Pool No
Building
Story 2
Sewer Sanitary sewer
Others
Ownership Freehold
GET MORE INFORMATION





