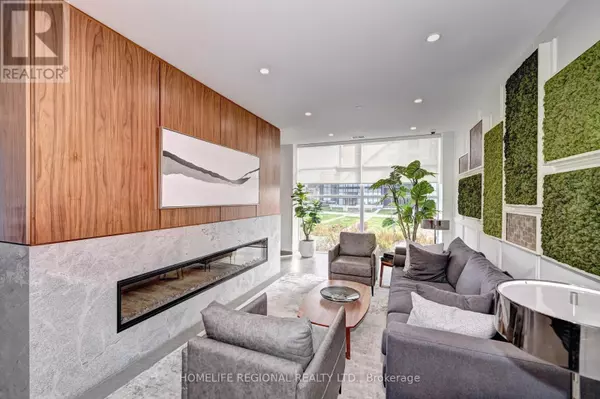
UPDATED:
Key Details
Property Type Townhouse
Sub Type Townhouse
Listing Status Active
Purchase Type For Sale
Square Footage 1,999 sqft
Price per Sqft $490
Subdivision Guelph South
MLS® Listing ID X9399888
Bedrooms 3
Half Baths 1
Condo Fees $897/mo
Originating Board Toronto Regional Real Estate Board
Property Description
Location
Province ON
Rooms
Extra Room 1 Second level 6.01 m X 4.11 m Primary Bedroom
Extra Room 2 Second level 5.38 m X 3.78 m Bedroom 2
Extra Room 3 Second level 2.18 m X 2.74 m Laundry room
Extra Room 4 Main level 1.62 m X 1.44 m Foyer
Extra Room 5 Main level 6.75 m X 4.87 m Living room
Extra Room 6 Main level 6.75 m X 4.87 m Dining room
Interior
Heating Forced air
Cooling Central air conditioning
Flooring Hardwood, Ceramic
Exterior
Garage Yes
Community Features Pet Restrictions, Community Centre
Waterfront No
View Y/N No
Total Parking Spaces 2
Private Pool No
Building
Story 2
Others
Ownership Condominium/Strata
GET MORE INFORMATION





