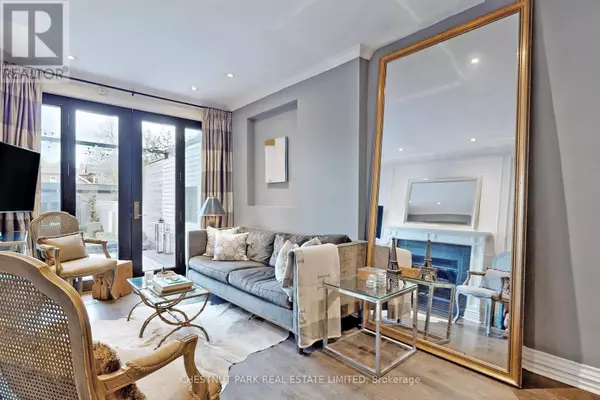
UPDATED:
Key Details
Property Type Single Family Home
Sub Type Freehold
Listing Status Active
Purchase Type For Sale
Square Footage 1,099 sqft
Price per Sqft $1,445
Subdivision Playter Estates-Danforth
MLS® Listing ID E9415392
Bedrooms 2
Originating Board Toronto Regional Real Estate Board
Property Description
Location
Province ON
Rooms
Extra Room 1 Second level 3.63 m X 4.52 m Primary Bedroom
Extra Room 2 Second level 2.97 m X 2.92 m Bedroom 2
Extra Room 3 Basement 3.61 m X 6.22 m Family room
Extra Room 4 Basement 3.02 m X 3.89 m Laundry room
Extra Room 5 Main level 0.99 m X 1.96 m Foyer
Extra Room 6 Main level 2.92 m X 4.45 m Living room
Interior
Heating Forced air
Cooling Central air conditioning
Flooring Slate, Hardwood, Concrete
Exterior
Garage No
Fence Fenced yard
Waterfront No
View Y/N No
Total Parking Spaces 1
Private Pool No
Building
Lot Description Landscaped
Story 2
Sewer Sanitary sewer
Others
Ownership Freehold
GET MORE INFORMATION





