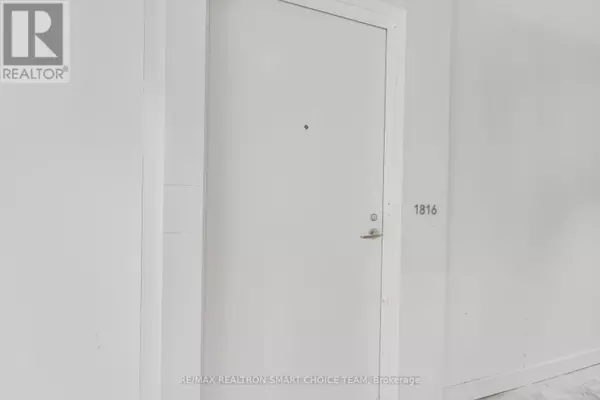REQUEST A TOUR If you would like to see this home without being there in person, select the "Virtual Tour" option and your agent will contact you to discuss available opportunities.
In-PersonVirtual Tour

$2,400
2 Beds
1 Bath
499 SqFt
UPDATED:
Key Details
Property Type Condo
Sub Type Condominium/Strata
Listing Status Active
Purchase Type For Rent
Square Footage 499 sqft
Subdivision Kensington-Chinatown
MLS® Listing ID C9415458
Bedrooms 2
Originating Board Toronto Regional Real Estate Board
Property Description
Introducing Artists Alley Condos, a contemporary condominium development by Lanterra Developments, nestled at 230 Simcoe Street in the vibrant Kensington-Chinatown neighbourhood of Toronto. This prime location is a true Walkers Paradise, where daily errands can be accomplished without the need for a car. Residents will enjoy the convenience of being just a minute's walk from the 505 Dundas Streetcar at the Dundas St West At University Ave (St Patrick Station) stop. Surrounded by lush green spaces, including Butterfield Park, Grange Park, and Larry Sefton Park, the community also boasts an array of essential amenities. Grocery stores such as Mon Lee Co, Longos The Market, and Longos ensure easy access to fresh produce, while nearby coffee shops like Cafe Plenty, Alumni Cafe, and Tim Hortons offer delightful spots for a quick caffeine fix. Culinary enthusiasts will appreciate the impressive selection of 573 restaurants within a 15-minute stroll, featuring diverse options like HDR-HLB Decision Economics, Avenue Cafe & Bistro, and Anoush Shawarma & Falafel. Additionally, Artists Alley Condos is conveniently located near esteemed institutions such as the University of Toronto, Toronto Metropolitan University (formerly Ryerson), and York University, making it an ideal residence for students and professionals alike. **** EXTRAS **** Outdoor Hot Tub, Party Room, Fitness Centre, 24 Hour Concierge Service, Lounge, Art Gallery, Outdoor Swimming Pool, BBQ Area, Outdoor Terrace with Lounge, Board Room, Entertainment Room, Dining Area (id:24570)
Location
Province ON
Rooms
Extra Room 1 Main level 4.52 m X 2.84 m Living room
Extra Room 2 Main level 4.52 m X 2.84 m Dining room
Extra Room 3 Main level 3.04 m X 2.08 m Kitchen
Extra Room 4 Main level 2.89 m X 2.69 m Primary Bedroom
Extra Room 5 Main level 2.03 m X 2 m Den
Interior
Cooling Central air conditioning
Flooring Laminate
Exterior
Garage Yes
Community Features Pet Restrictions
Waterfront No
View Y/N No
Private Pool No
Others
Ownership Condominium/Strata
Acceptable Financing Monthly
Listing Terms Monthly
GET MORE INFORMATION





