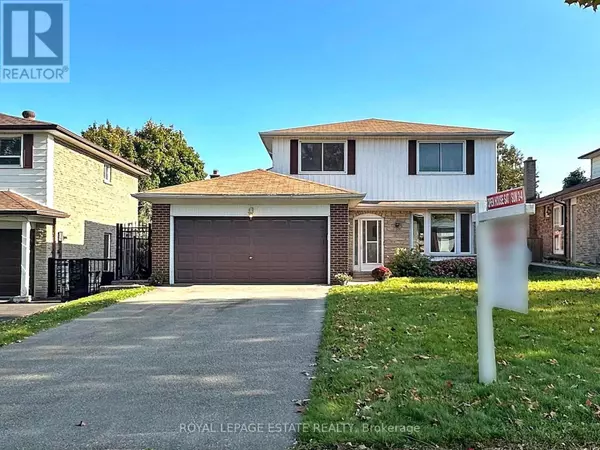
UPDATED:
Key Details
Property Type Single Family Home
Sub Type Freehold
Listing Status Active
Purchase Type For Sale
Square Footage 1,499 sqft
Price per Sqft $925
Subdivision Agincourt North
MLS® Listing ID E9415915
Bedrooms 4
Half Baths 2
Originating Board Toronto Regional Real Estate Board
Property Description
Location
Province ON
Rooms
Extra Room 1 Second level 2.85 m X 1.71 m Bathroom
Extra Room 2 Second level 3.62 m X 2.5 m Bedroom
Extra Room 3 Second level 3.61 m X 2.97 m Bedroom 2
Extra Room 4 Second level 3.66 m X 2.7 m Bedroom 3
Extra Room 5 Second level 3.63 m X 2.43 m Bedroom 4
Extra Room 6 Main level 5.747 m X 3.567 m Living room
Interior
Heating Forced air
Cooling Central air conditioning
Flooring Hardwood, Concrete
Fireplaces Number 1
Exterior
Garage Yes
Waterfront No
View Y/N No
Total Parking Spaces 6
Private Pool Yes
Building
Story 2
Sewer Sanitary sewer
Others
Ownership Freehold
GET MORE INFORMATION





