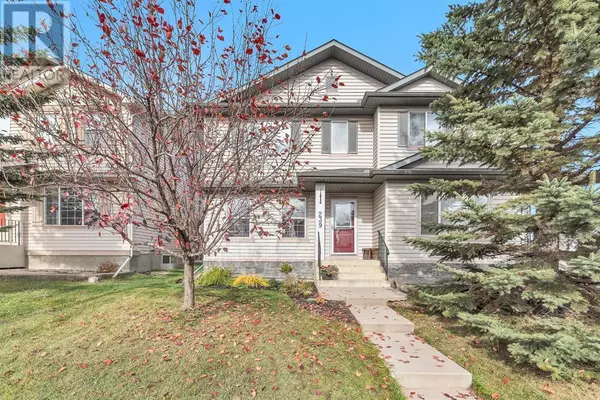
UPDATED:
Key Details
Property Type Single Family Home
Sub Type Freehold
Listing Status Active
Purchase Type For Sale
Square Footage 1,360 sqft
Price per Sqft $367
Subdivision Coventry Hills
MLS® Listing ID A2169268
Bedrooms 3
Half Baths 1
Originating Board Calgary Real Estate Board
Year Built 2004
Lot Size 2,744 Sqft
Acres 2744.797
Property Description
Location
Province AB
Rooms
Extra Room 1 Basement 4.58 Ft x 10.33 Ft Laundry room
Extra Room 2 Main level 15.33 Ft x 13.08 Ft Living room
Extra Room 3 Main level 13.42 Ft x 8.08 Ft Kitchen
Extra Room 4 Main level 8.67 Ft x 7.58 Ft Dining room
Extra Room 5 Main level 5.17 Ft x 4.75 Ft 2pc Bathroom
Extra Room 6 Upper Level 13.75 Ft x 11.92 Ft Primary Bedroom
Interior
Heating Forced air,
Cooling None
Flooring Carpeted, Laminate, Linoleum
Exterior
Garage No
Fence Fence
Waterfront No
View Y/N No
Total Parking Spaces 1
Private Pool No
Building
Lot Description Landscaped
Story 2
Others
Ownership Freehold
GET MORE INFORMATION





