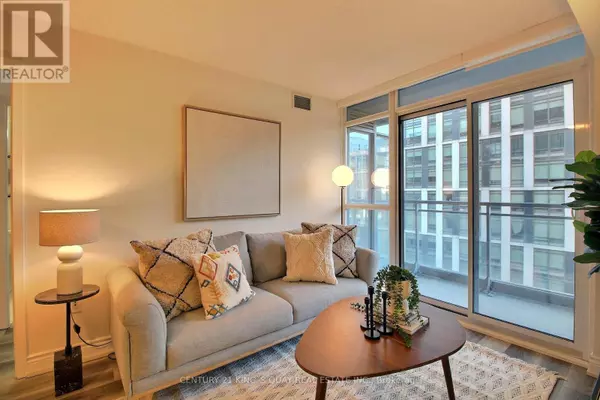
UPDATED:
Key Details
Property Type Condo
Sub Type Condominium/Strata
Listing Status Active
Purchase Type For Sale
Square Footage 699 sqft
Price per Sqft $1,071
Subdivision Waterfront Communities C1
MLS® Listing ID C9416688
Bedrooms 2
Condo Fees $647/mo
Originating Board Toronto Regional Real Estate Board
Property Description
Location
Province ON
Rooms
Extra Room 1 Flat 2.88 m X 3.22 m Living room
Extra Room 2 Flat 2.88 m X 3.73 m Dining room
Extra Room 3 Flat 2.88 m X 3.73 m Kitchen
Extra Room 4 Flat 2.76 m X 3.96 m Primary Bedroom
Extra Room 5 Flat 2.54 m X 3.22 m Bedroom 2
Extra Room 6 Flat 1.78 m X 1.88 m Den
Interior
Heating Forced air
Cooling Central air conditioning
Flooring Vinyl
Exterior
Garage Yes
Community Features Pet Restrictions
Waterfront No
View Y/N No
Total Parking Spaces 1
Private Pool Yes
Others
Ownership Condominium/Strata
GET MORE INFORMATION





