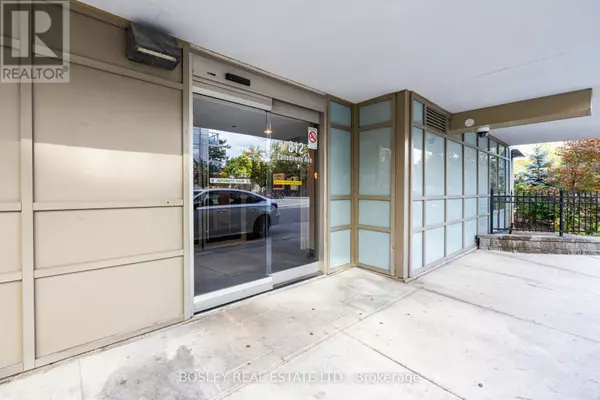REQUEST A TOUR If you would like to see this home without being there in person, select the "Virtual Tour" option and your agent will contact you to discuss available opportunities.
In-PersonVirtual Tour

$2,100
1 Bed
1 Bath
499 SqFt
UPDATED:
Key Details
Property Type Condo
Sub Type Condominium/Strata
Listing Status Active
Purchase Type For Rent
Square Footage 499 sqft
Subdivision Dovercourt-Wallace Emerson-Junction
MLS® Listing ID W9416761
Bedrooms 1
Originating Board Toronto Regional Real Estate Board
Property Description
Step into this bright and airy 1-bedroom condo at Upsidedown Condos and get ready to be impressed! Nestled in the super trendy Junction neighbourhood, this place has all the style and space you need. The modern kitchen? It's sleek, complete with granite countertops and stainless steel appliances that might make you want to become a chef (or at least order takeout in style). The living space flows right out of your own private balcony, perfect for morning coffee or evening chill-outs. But wait, there's more! The building comes loaded with top-notch amenities: sauna, party room, exercise room, a billiard room, plus visitor parking. And don't forget the rooftop terrace with BBQ's, because summer grilling is a must. Location? Prime. Steps to High Park for some fresh air, with TTC and the subway just a quick walk away. Food Basics and Shoppers Drug Mart are around the corner for those last-minute needs, and ensuite laundry means no more shared machines. If you've been looking for the perfect blend of convenience, cool, and comfort - this is the one! **** EXTRAS **** Great Landlord! (id:24570)
Location
Province ON
Rooms
Extra Room 1 Main level 3.51 m X 3.33 m Living room
Extra Room 2 Main level 3.33 m X 2.48 m Kitchen
Extra Room 3 Main level 3.51 m X 3.03 m Bedroom
Interior
Heating Forced air
Cooling Central air conditioning
Flooring Laminate
Exterior
Garage No
Community Features Pet Restrictions
Waterfront No
View Y/N No
Private Pool No
Others
Ownership Condominium/Strata
Acceptable Financing Monthly
Listing Terms Monthly
GET MORE INFORMATION





