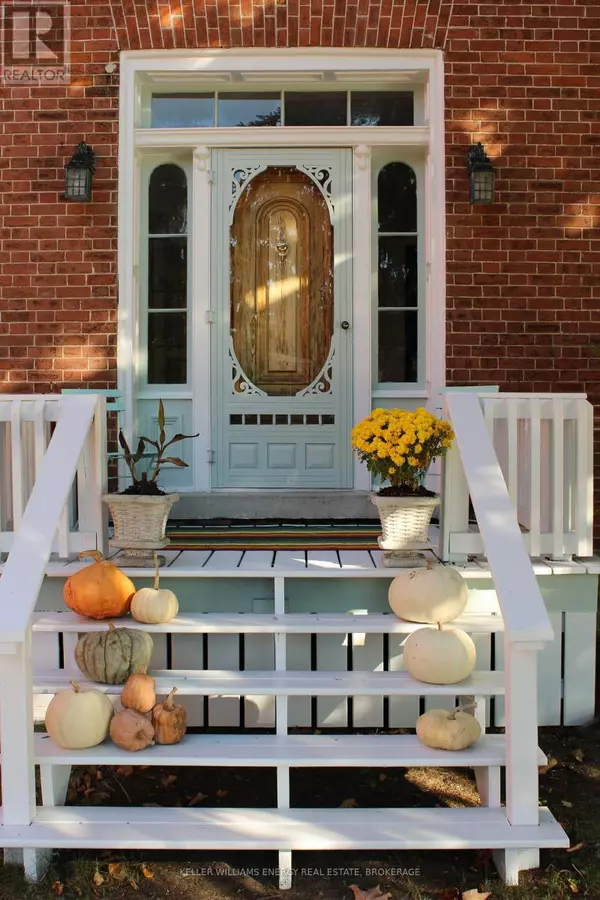
UPDATED:
Key Details
Property Type Single Family Home
Sub Type Freehold
Listing Status Active
Purchase Type For Sale
Square Footage 1,999 sqft
Price per Sqft $449
Subdivision Bloomfield
MLS® Listing ID X9417023
Bedrooms 4
Originating Board Central Lakes Association of REALTORS®
Property Description
Location
Province ON
Rooms
Extra Room 1 Second level 3.4 m X 3.91 m Bedroom 3
Extra Room 2 Second level 4.11 m X 4.24 m Primary Bedroom
Extra Room 3 Second level 4.11 m X 2.54 m Bathroom
Extra Room 4 Second level 3.4 m X 2.87 m Bedroom 2
Extra Room 5 Main level 5.66 m X 4.57 m Family room
Extra Room 6 Main level 2.34 m X 2.18 m Bathroom
Interior
Heating Forced air
Cooling Central air conditioning
Fireplaces Number 1
Exterior
Garage No
Community Features School Bus
Waterfront No
View Y/N No
Total Parking Spaces 6
Private Pool No
Building
Story 2
Sewer Septic System
Others
Ownership Freehold
GET MORE INFORMATION





