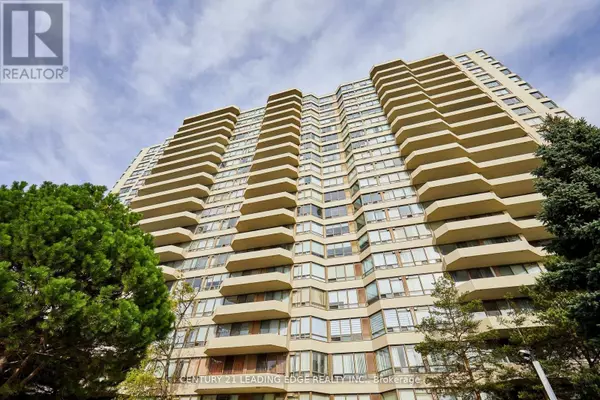
UPDATED:
Key Details
Property Type Condo
Sub Type Condominium/Strata
Listing Status Active
Purchase Type For Sale
Square Footage 999 sqft
Price per Sqft $610
Subdivision Kennedy Park
MLS® Listing ID E9417388
Bedrooms 2
Condo Fees $913/mo
Originating Board Toronto Regional Real Estate Board
Property Description
Location
Province ON
Rooms
Extra Room 1 Main level 6.25 m X 1.5 m Other
Extra Room 2 Main level 2 m X 1.9 m Foyer
Extra Room 3 Main level 5.44 m X 3.74 m Living room
Extra Room 4 Main level 5.33 m X 5.17 m Dining room
Extra Room 5 Main level 2.86 m X 2.5 m Kitchen
Extra Room 6 Main level 3.82 m X 2.47 m Eating area
Interior
Heating Forced air
Cooling Central air conditioning
Flooring Concrete, Tile, Hardwood, Laminate
Exterior
Garage Yes
Community Features Pet Restrictions
Waterfront No
View Y/N Yes
View View, Lake view, City view
Total Parking Spaces 2
Private Pool Yes
Others
Ownership Condominium/Strata
GET MORE INFORMATION





