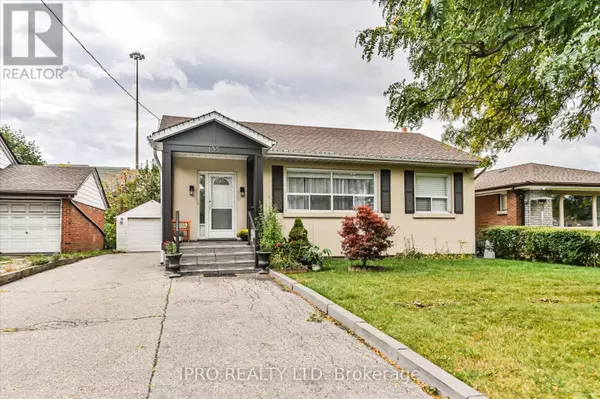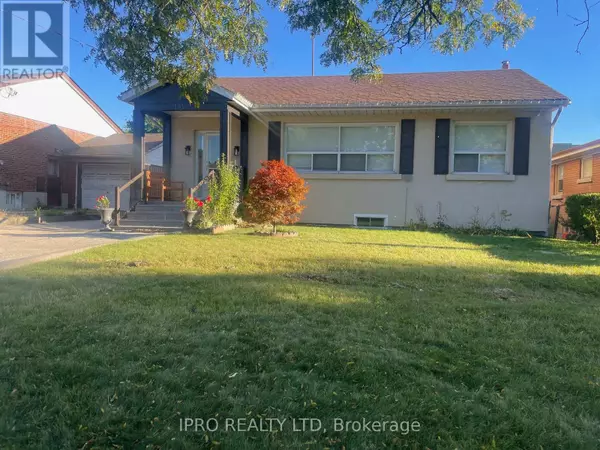
UPDATED:
Key Details
Property Type Single Family Home
Sub Type Freehold
Listing Status Active
Purchase Type For Sale
Square Footage 699 sqft
Price per Sqft $1,931
Subdivision Downsview-Roding-Cfb
MLS® Listing ID W9417386
Style Bungalow
Bedrooms 5
Half Baths 1
Originating Board Toronto Regional Real Estate Board
Property Description
Location
Province ON
Rooms
Extra Room 1 Basement 2.6 m X 1.42 m Bathroom
Extra Room 2 Basement 3.15 m X 2.7 m Dining room
Extra Room 3 Basement 2.3 m X 3.84 m Kitchen
Extra Room 4 Basement 3.84 m X 2.6 m Bedroom
Extra Room 5 Basement 2.75 m X 2.35 m Bedroom
Extra Room 6 Basement 2.87 m X 2.57 m Bedroom
Interior
Heating Forced air
Cooling Central air conditioning
Flooring Hardwood, Porcelain Tile, Laminate, Carpeted
Exterior
Garage Yes
Fence Fenced yard
Community Features Community Centre
Waterfront No
View Y/N No
Total Parking Spaces 7
Private Pool No
Building
Story 1
Sewer Sanitary sewer
Architectural Style Bungalow
Others
Ownership Freehold
GET MORE INFORMATION





