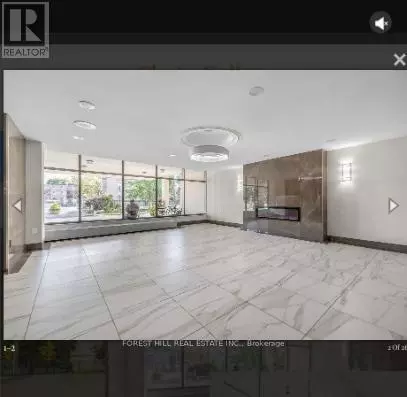
UPDATED:
Key Details
Property Type Condo
Sub Type Condominium/Strata
Listing Status Active
Purchase Type For Sale
Square Footage 999 sqft
Price per Sqft $530
Subdivision Englemount-Lawrence
MLS® Listing ID C9417596
Bedrooms 2
Condo Fees $902/mo
Originating Board Toronto Regional Real Estate Board
Property Description
Location
Province ON
Rooms
Extra Room 1 Flat 6.31 m X 3.54 m Living room
Extra Room 2 Flat 3.53 m X 2.47 m Dining room
Extra Room 3 Flat 5.3 m X 3.35 m Primary Bedroom
Extra Room 4 Flat 3.66 m X 2.97 m Bedroom
Extra Room 5 Flat 4.17 m X 2.31 m Kitchen
Extra Room 6 Flat 1.68 m X 1.45 m Laundry room
Interior
Heating Forced air
Cooling Central air conditioning
Flooring Tile
Exterior
Garage Yes
Community Features Pet Restrictions
Waterfront No
View Y/N No
Total Parking Spaces 1
Private Pool No
Others
Ownership Condominium/Strata
GET MORE INFORMATION





