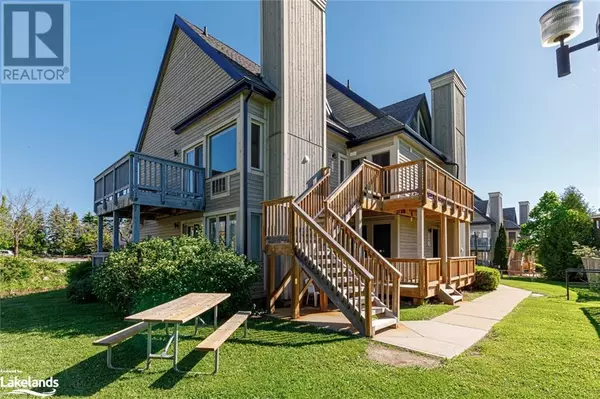REQUEST A TOUR If you would like to see this home without being there in person, select the "Virtual Tour" option and your agent will contact you to discuss available opportunities.
In-PersonVirtual Tour

$525,000
Est. payment /mo
1 Bed
1 Bath
554 SqFt
UPDATED:
Key Details
Property Type Condo
Sub Type Condominium
Listing Status Active
Purchase Type For Sale
Square Footage 554 sqft
Price per Sqft $947
Subdivision Blue Mountains
MLS® Listing ID 40666865
Bedrooms 1
Condo Fees $580/mo
Originating Board OnePoint - The Lakelands
Year Built 1987
Property Description
SKI IN SKI OUT CONDO!! North Creek Resort, Measured at 10 metres from the front door to the slopes of Blue Mountain and steps to the Toronto Ski Club. The location of this unit is unmatched for the price and the site makes it a super high demand condo for any any avid skier of savvy investor. The unit has been upgraded with a marble backsplash, granite counters, high efficiency HVAC units and stainless steel appliances. The main bedroom is a good size with ample closet space and California shutters. The living area enjoys the mountain view from every window and walk out the private and large deck is the best location in the complex for an après ski cocktail or sitting reading a book while listening to the mountain creek!! Being sold turn-key, there are no stairs to get in and out of this bright and open concept condo. Enjoy the benefits of being included in the rental program or have it for personal use. You also have access to tennis courts, a heated outdoor pool and a year round hot tub. These units are highly popular rentals/investments. Please contact for full details. A diamond!! (id:24570)
Location
Province ON
Rooms
Extra Room 1 Main level Measurements not available 4pc Bathroom
Extra Room 2 Main level 12'0'' x 10'7'' Primary Bedroom
Extra Room 3 Main level 9'5'' x 8'3'' Kitchen
Extra Room 4 Main level 16'6'' x 13'3'' Living room/Dining room
Interior
Heating Forced air
Cooling Wall unit
Exterior
Garage No
Waterfront No
View Y/N Yes
View Mountain view
Total Parking Spaces 1
Private Pool Yes
Building
Lot Description Landscaped
Story 1
Sewer Municipal sewage system
Others
Ownership Condominium
GET MORE INFORMATION





