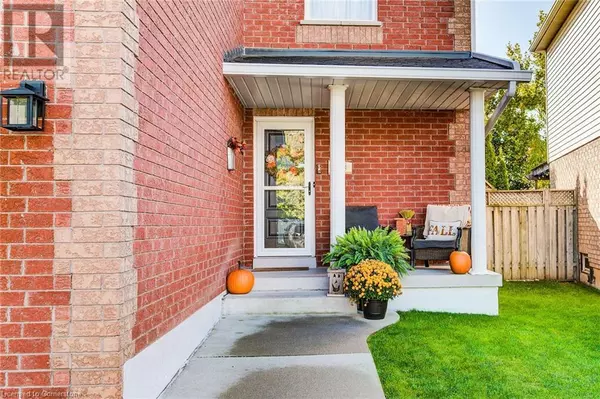
UPDATED:
Key Details
Property Type Single Family Home
Sub Type Freehold
Listing Status Active
Purchase Type For Sale
Square Footage 1,974 sqft
Price per Sqft $415
Subdivision 23 - Branchton Park
MLS® Listing ID 40666533
Style 2 Level
Bedrooms 3
Half Baths 1
Originating Board Cornerstone - Waterloo Region
Year Built 1998
Property Description
Location
Province ON
Rooms
Extra Room 1 Second level 7'7'' x 7'2'' 4pc Bathroom
Extra Room 2 Second level 8'8'' x 5'7'' 4pc Bathroom
Extra Room 3 Second level 13'3'' x 10'2'' Bedroom
Extra Room 4 Second level 13'6'' x 11'2'' Bedroom
Extra Room 5 Second level 16'7'' x 16'1'' Primary Bedroom
Extra Room 6 Basement 9'9'' x 6'10'' Laundry room
Interior
Heating Forced air,
Cooling Central air conditioning
Fireplaces Number 1
Exterior
Garage Yes
Fence Fence
Community Features Quiet Area, Community Centre
Waterfront No
View Y/N No
Total Parking Spaces 3
Private Pool No
Building
Story 2
Sewer Municipal sewage system
Architectural Style 2 Level
Others
Ownership Freehold
GET MORE INFORMATION





