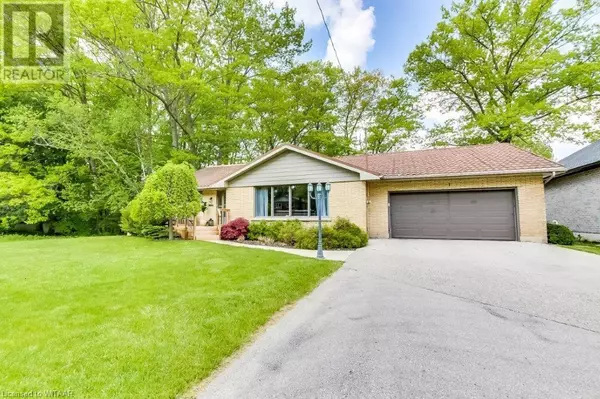
UPDATED:
Key Details
Property Type Single Family Home
Sub Type Freehold
Listing Status Active
Purchase Type For Sale
Square Footage 2,450 sqft
Price per Sqft $279
Subdivision Tillsonburg
MLS® Listing ID 40665989
Style Bungalow
Bedrooms 4
Half Baths 1
Originating Board Woodstock Ingersoll Tillsonburg and Area Association of REALTORS® (WITAAR)
Year Built 1962
Lot Size 10,280 Sqft
Acres 10280.16
Property Description
Location
Province ON
Rooms
Extra Room 1 Lower level Measurements not available 4pc Bathroom
Extra Room 2 Lower level 15'7'' x 10'2'' Bedroom
Extra Room 3 Lower level 11'8'' x 10'2'' Bedroom
Extra Room 4 Lower level 22'1'' x 17'2'' Family room
Extra Room 5 Main level Measurements not available 2pc Bathroom
Extra Room 6 Main level Measurements not available 4pc Bathroom
Interior
Heating Forced air,
Cooling Central air conditioning
Fireplaces Number 1
Fireplaces Type Other - See remarks
Exterior
Garage Yes
Community Features School Bus
Waterfront No
View Y/N No
Total Parking Spaces 6
Private Pool No
Building
Story 1
Sewer Municipal sewage system
Architectural Style Bungalow
Others
Ownership Freehold
GET MORE INFORMATION





