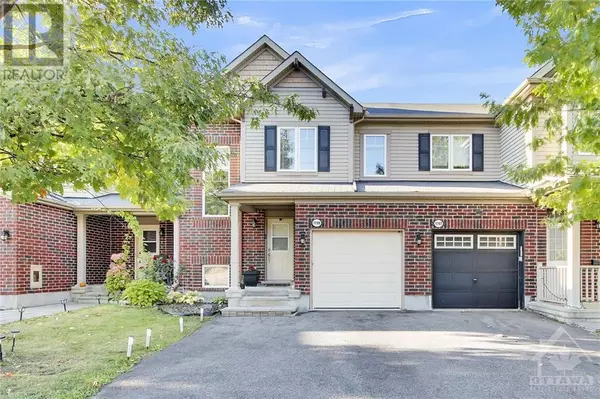
UPDATED:
Key Details
Property Type Townhouse
Sub Type Townhouse
Listing Status Active
Purchase Type For Sale
Subdivision Fairwinds
MLS® Listing ID 1417396
Bedrooms 3
Half Baths 1
Originating Board Ottawa Real Estate Board
Year Built 2008
Property Description
Location
Province ON
Rooms
Extra Room 1 Second level 14'5\" x 12'8\" Primary Bedroom
Extra Room 2 Second level 14'5\" x 8'11\" Bedroom
Extra Room 3 Second level 12'2\" x 9'0\" Bedroom
Extra Room 4 Second level 10'8\" x 4'8\" 3pc Ensuite bath
Extra Room 5 Second level 10'1\" x 5'0\" 3pc Bathroom
Extra Room 6 Main level 9'1\" x 12'5\" Kitchen
Interior
Heating Forced air
Cooling Central air conditioning
Flooring Wall-to-wall carpet, Hardwood, Tile
Fireplaces Number 1
Exterior
Garage Yes
Fence Fenced yard
Community Features School Bus
Waterfront No
View Y/N No
Total Parking Spaces 3
Private Pool No
Building
Story 2
Sewer Municipal sewage system
Others
Ownership Freehold
GET MORE INFORMATION





