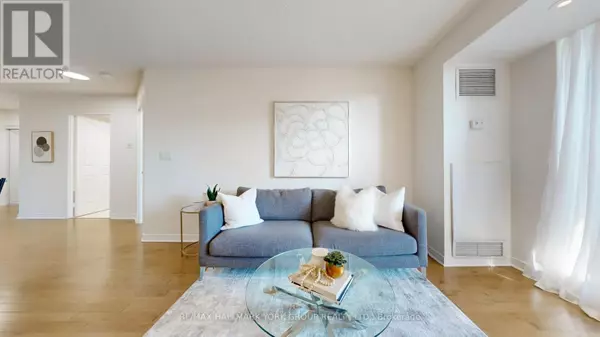REQUEST A TOUR If you would like to see this home without being there in person, select the "Virtual Tour" option and your agent will contact you to discuss available opportunities.
In-PersonVirtual Tour

$649,000
Est. payment /mo
2 Beds
1 Bath
699 SqFt
UPDATED:
Key Details
Property Type Condo
Sub Type Condominium/Strata
Listing Status Active
Purchase Type For Sale
Square Footage 699 sqft
Price per Sqft $928
Subdivision Mount Pleasant West
MLS® Listing ID C9420005
Bedrooms 2
Condo Fees $618/mo
Originating Board Toronto Regional Real Estate Board
Property Description
Welcome to the Parkside! This incredibly well maintained, boutique building is nestled In the heart of Davisville Village. Steps to transit and surrounded by fantastic restaurants, cafes, and shops, this floor plan boasts no wasted space! Offering flexibility and functionality, the ""true"" den, complete with a door and mirrored closet, provides the perfect space for either a home office, guest room, or even a second bedroom. The open concept living/diving room flows out to the balcony where you can enjoy your morning coffee or an evening glass of wine. The large bedroom easily fits a king sized bed with end tables, and would even has room leftover for a dresser (in addition to the large closet). These units are rarely available! You will NOT be disappointed! **** EXTRAS **** Steps to TTC, Goodlife fitness, Groceries, tennis club, June Rowlands park, tons of restaurants and shops. Pet friendly building! Amenities include fitness facility, event space, library, pool tables, visitor parking. (id:24570)
Location
Province ON
Interior
Heating Heat Pump
Cooling Central air conditioning
Exterior
Garage Yes
Community Features Pet Restrictions
Waterfront No
View Y/N No
Total Parking Spaces 1
Private Pool No
Others
Ownership Condominium/Strata
GET MORE INFORMATION





