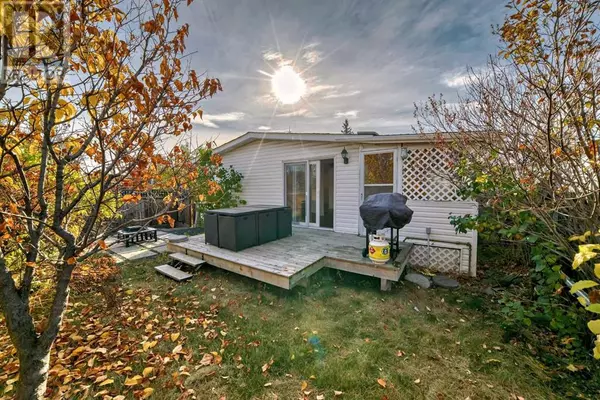
UPDATED:
Key Details
Property Type Single Family Home
Sub Type Freehold
Listing Status Active
Purchase Type For Sale
Square Footage 1,127 sqft
Price per Sqft $279
Subdivision Big Springs
MLS® Listing ID A2173250
Style Bungalow
Bedrooms 3
Originating Board Calgary Real Estate Board
Year Built 1978
Lot Size 4,887 Sqft
Acres 4887.0
Property Description
Location
Province AB
Rooms
Extra Room 1 Main level 13.08 Ft x 11.08 Ft Primary Bedroom
Extra Room 2 Main level 8.67 Ft x 11.42 Ft Bedroom
Extra Room 3 Main level 8.83 Ft x 7.92 Ft Bedroom
Extra Room 4 Main level 5.92 Ft x 11.08 Ft 4pc Bathroom
Extra Room 5 Main level 5.92 Ft x 9.83 Ft Laundry room
Extra Room 6 Main level 10.83 Ft x 11.17 Ft Kitchen
Interior
Heating Forced air
Cooling None
Flooring Linoleum
Exterior
Garage No
Fence Fence
Waterfront No
View Y/N No
Total Parking Spaces 2
Private Pool No
Building
Lot Description Fruit trees, Garden Area
Story 1
Architectural Style Bungalow
Others
Ownership Freehold
GET MORE INFORMATION





