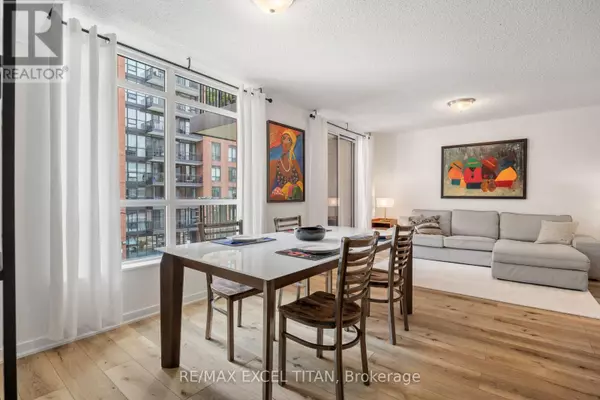
UPDATED:
Key Details
Property Type Condo
Sub Type Condominium/Strata
Listing Status Active
Purchase Type For Sale
Square Footage 899 sqft
Price per Sqft $889
Subdivision Yorkdale-Glen Park
MLS® Listing ID W9457846
Bedrooms 3
Condo Fees $729/mo
Originating Board Toronto Regional Real Estate Board
Property Description
Location
Province ON
Rooms
Extra Room 1 Main level 6.12 m X 3.9 m Living room
Extra Room 2 Main level 6.12 m X 3.9 m Dining room
Extra Room 3 Main level 3.35 m X 3.08 m Kitchen
Extra Room 4 Main level 3.23 m X 2.74 m Primary Bedroom
Extra Room 5 Main level 2.83 m X 2.74 m Bedroom 2
Extra Room 6 Main level 2.74 m X 2.13 m Den
Interior
Heating Forced air
Cooling Central air conditioning
Flooring Vinyl
Exterior
Garage Yes
Community Features Pet Restrictions
Waterfront No
View Y/N No
Total Parking Spaces 1
Private Pool No
Others
Ownership Condominium/Strata
GET MORE INFORMATION





