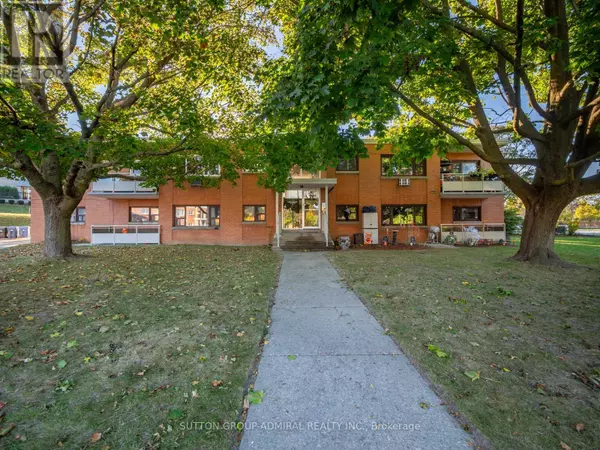
UPDATED:
Key Details
Property Type Condo
Sub Type Condominium/Strata
Listing Status Active
Purchase Type For Sale
Square Footage 799 sqft
Price per Sqft $561
Subdivision Waverley
MLS® Listing ID X9461892
Bedrooms 2
Condo Fees $543/mo
Originating Board Toronto Regional Real Estate Board
Property Description
Location
Province ON
Rooms
Extra Room 1 Flat 2.62 m X 0.99 m Foyer
Extra Room 2 Flat 3.75 m X 3.94 m Living room
Extra Room 3 Flat 3.75 m X 2.11 m Dining room
Extra Room 4 Flat 2.5 m X 4.22 m Kitchen
Extra Room 5 Flat 4.22 m X 3.84 m Primary Bedroom
Extra Room 6 Flat 3.11 m X 3.85 m Bedroom 2
Interior
Heating Hot water radiator heat
Flooring Vinyl, Laminate, Tile
Exterior
Garage No
Community Features Pet Restrictions
Waterfront No
View Y/N No
Total Parking Spaces 1
Private Pool No
Others
Ownership Condominium/Strata
GET MORE INFORMATION





