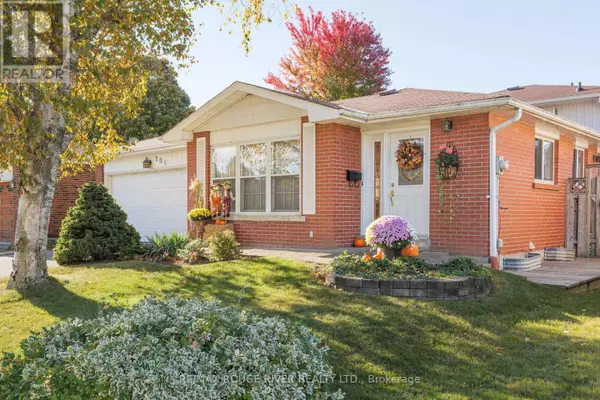
UPDATED:
Key Details
Property Type Single Family Home
Sub Type Freehold
Listing Status Active
Purchase Type For Sale
Subdivision Centennial Scarborough
MLS® Listing ID E9483930
Bedrooms 4
Originating Board Toronto Regional Real Estate Board
Property Description
Location
Province ON
Rooms
Extra Room 1 Lower level 3.38 m X 3.22 m Bedroom 3
Extra Room 2 Lower level 4.93 m X 3.23 m Family room
Extra Room 3 Main level 2.15 m X 1.43 m Foyer
Extra Room 4 Main level 9.35 m X 4.1 m Living room
Extra Room 5 Main level 9.35 m X 4.1 m Dining room
Extra Room 6 Main level 4.89 m X 2.48 m Kitchen
Interior
Heating Forced air
Cooling Central air conditioning
Flooring Hardwood, Carpeted
Exterior
Garage Yes
Community Features Community Centre
Waterfront No
View Y/N No
Total Parking Spaces 4
Private Pool No
Building
Lot Description Landscaped
Sewer Sanitary sewer
Others
Ownership Freehold
GET MORE INFORMATION





