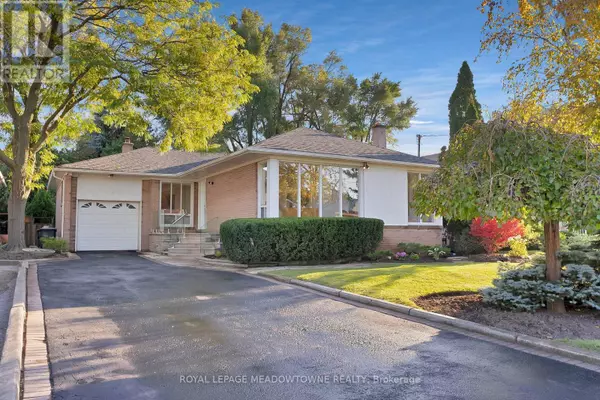
UPDATED:
Key Details
Property Type Single Family Home
Sub Type Freehold
Listing Status Active
Purchase Type For Sale
Subdivision Bathurst Manor
MLS® Listing ID C9505580
Style Bungalow
Bedrooms 5
Originating Board Toronto Regional Real Estate Board
Property Description
Location
Province ON
Rooms
Extra Room 1 Basement 8.48 m X 3.81 m Recreational, Games room
Extra Room 2 Basement 3.68 m X 2.01 m Kitchen
Extra Room 3 Basement 3.66 m X 3.05 m Bedroom 4
Extra Room 4 Basement 3.66 m X 3.05 m Bedroom 5
Extra Room 5 Main level 3.66 m X 5.66 m Living room
Extra Room 6 Main level 3.02 m X 3.07 m Dining room
Interior
Heating Forced air
Cooling Central air conditioning
Flooring Hardwood, Laminate
Exterior
Garage Yes
Waterfront No
View Y/N No
Total Parking Spaces 7
Private Pool No
Building
Story 1
Sewer Sanitary sewer
Architectural Style Bungalow
Others
Ownership Freehold
GET MORE INFORMATION





