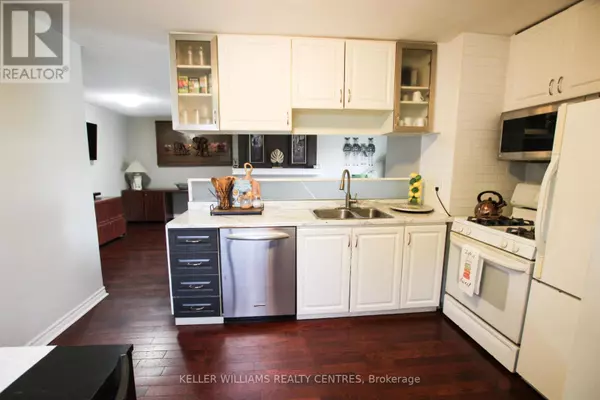
UPDATED:
Key Details
Property Type Single Family Home
Sub Type Freehold
Listing Status Active
Purchase Type For Sale
Square Footage 1,099 sqft
Price per Sqft $909
Subdivision Crosby
MLS® Listing ID N9506458
Style Bungalow
Bedrooms 4
Originating Board Toronto Regional Real Estate Board
Property Description
Location
Province ON
Rooms
Extra Room 1 Basement 2.16 m X 3.32 m Kitchen
Extra Room 2 Basement 3.29 m X 3.11 m Living room
Extra Room 3 Basement 3.02 m X 3.23 m Bedroom
Extra Room 4 Main level 4.05 m X 3.4 m Kitchen
Extra Room 5 Main level 6.9 m X 4.2 m Living room
Extra Room 6 Main level 3.99 m X 3.11 m Primary Bedroom
Interior
Heating Forced air
Flooring Hardwood, Carpeted, Laminate, Vinyl
Fireplaces Number 1
Exterior
Garage No
Fence Fenced yard
Community Features School Bus
Waterfront No
View Y/N No
Total Parking Spaces 3
Private Pool No
Building
Story 1
Sewer Sanitary sewer
Architectural Style Bungalow
Others
Ownership Freehold
GET MORE INFORMATION





