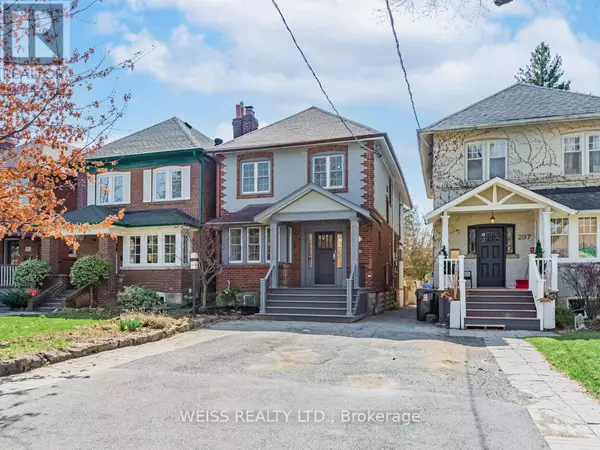
UPDATED:
Key Details
Property Type Single Family Home
Sub Type Freehold
Listing Status Active
Purchase Type For Rent
Subdivision Lawrence Park South
MLS® Listing ID C9506581
Bedrooms 4
Originating Board Toronto Regional Real Estate Board
Property Description
Location
Province ON
Rooms
Extra Room 1 Second level 5.79 m X 5.08 m Primary Bedroom
Extra Room 2 Second level 3.91 m X 3.05 m Bedroom 2
Extra Room 3 Second level 3.09 m X 2.49 m Bedroom 3
Extra Room 4 Basement 6.15 m X 5.36 m Family room
Extra Room 5 Basement 5.59 m X 2.59 m Bedroom 4
Extra Room 6 Basement 2.78 m X 2.35 m Den
Interior
Heating Hot water radiator heat
Cooling Wall unit
Flooring Hardwood, Laminate
Exterior
Garage No
Waterfront No
View Y/N No
Total Parking Spaces 2
Private Pool No
Building
Story 2
Sewer Sanitary sewer
Others
Ownership Freehold
Acceptable Financing Monthly
Listing Terms Monthly
GET MORE INFORMATION





