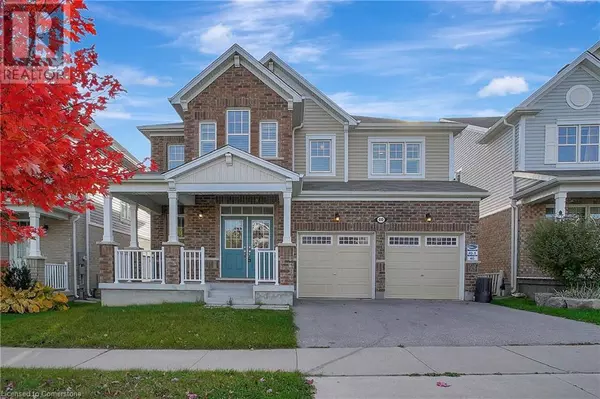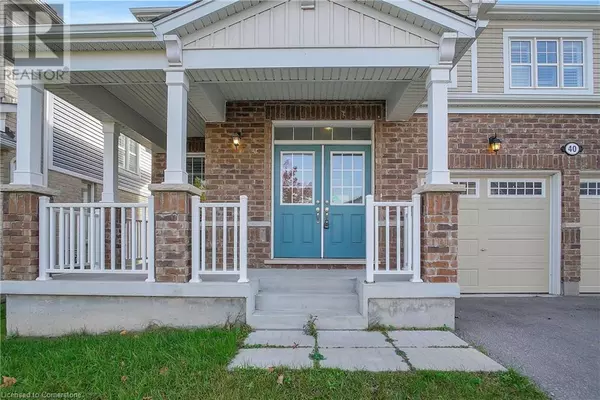
UPDATED:
Key Details
Property Type Single Family Home
Sub Type Freehold
Listing Status Active
Purchase Type For Rent
Square Footage 2,805 sqft
Subdivision 45 - Briardean/River Flats/Beaverdale
MLS® Listing ID 40667637
Style 2 Level
Bedrooms 4
Half Baths 1
Originating Board Cornerstone - Waterloo Region
Year Built 2018
Property Description
Location
Province ON
Rooms
Extra Room 1 Second level Measurements not available 4pc Bathroom
Extra Room 2 Second level 15'10'' x 10'4'' Bedroom
Extra Room 3 Second level 12'4'' x 13'2'' Bedroom
Extra Room 4 Second level 11'9'' x 12'0'' Bedroom
Extra Room 5 Second level Measurements not available 5pc Bathroom
Extra Room 6 Second level 16'9'' x 14'3'' Primary Bedroom
Interior
Heating Forced air,
Cooling Central air conditioning
Fireplaces Number 1
Exterior
Garage Yes
Waterfront No
View Y/N No
Total Parking Spaces 4
Private Pool No
Building
Story 2
Sewer Municipal sewage system
Architectural Style 2 Level
Others
Ownership Freehold
Acceptable Financing Monthly
Listing Terms Monthly
GET MORE INFORMATION





