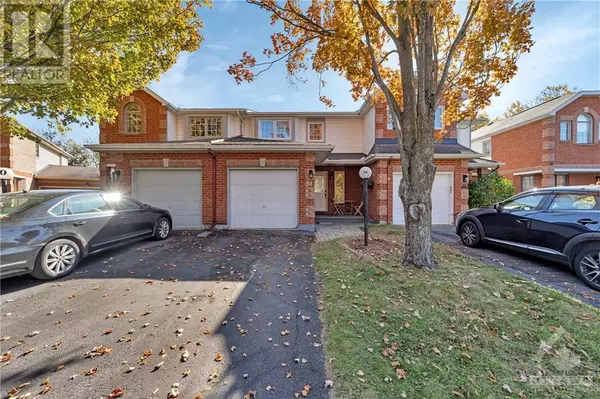
OPEN HOUSE
Sat Nov 02, 1:00pm - 3:00pm
UPDATED:
Key Details
Property Type Townhouse
Sub Type Townhouse
Listing Status Active
Purchase Type For Sale
Subdivision Bridlewood
MLS® Listing ID 1417695
Bedrooms 3
Half Baths 1
Originating Board Ottawa Real Estate Board
Year Built 1990
Property Description
Location
Province ON
Rooms
Extra Room 1 Second level 10'2\" x 10'10\" Bedroom
Extra Room 2 Second level 12'6\" x 9'5\" Bedroom
Extra Room 3 Second level 15'2\" x 12'3\" Primary Bedroom
Extra Room 4 Main level 16'3\" x 14'4\" Family room
Extra Room 5 Main level 16'0\" x 10'5\" Living room
Extra Room 6 Main level 11'6\" x 8'11\" Dining room
Interior
Heating Forced air
Cooling Central air conditioning
Flooring Wall-to-wall carpet, Hardwood, Tile
Fireplaces Number 1
Exterior
Garage Yes
Community Features Family Oriented
Waterfront No
View Y/N No
Total Parking Spaces 2
Private Pool No
Building
Story 2
Sewer Municipal sewage system
Others
Ownership Freehold
GET MORE INFORMATION





