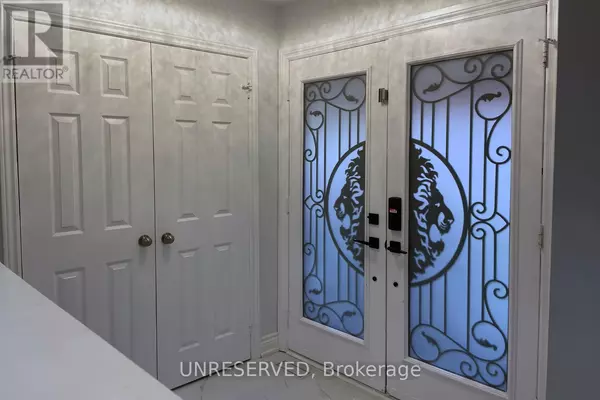
UPDATED:
Key Details
Property Type Single Family Home
Sub Type Freehold
Listing Status Active
Purchase Type For Rent
Subdivision Georgetown
MLS® Listing ID W9507432
Bedrooms 5
Half Baths 1
Originating Board Toronto Regional Real Estate Board
Property Description
Location
Province ON
Rooms
Extra Room 1 Second level 5.44 m X 4.16 m Primary Bedroom
Extra Room 2 Second level 3.73 m X 3.17 m Bedroom 2
Extra Room 3 Second level 4.25 m X 2.95 m Bedroom 3
Extra Room 4 Basement 3.32 m X 3.17 m Bedroom
Extra Room 5 Basement 2.18 m X 1.92 m Laundry room
Extra Room 6 Basement 3.31 m X 2.98 m Bedroom
Interior
Heating Forced air
Cooling Central air conditioning, Air exchanger
Flooring Marble, Laminate, Vinyl
Exterior
Garage Yes
Fence Fenced yard
Waterfront No
View Y/N No
Total Parking Spaces 4
Private Pool No
Building
Lot Description Landscaped
Story 2
Sewer Sanitary sewer
Others
Ownership Freehold
Acceptable Financing Monthly
Listing Terms Monthly
GET MORE INFORMATION





